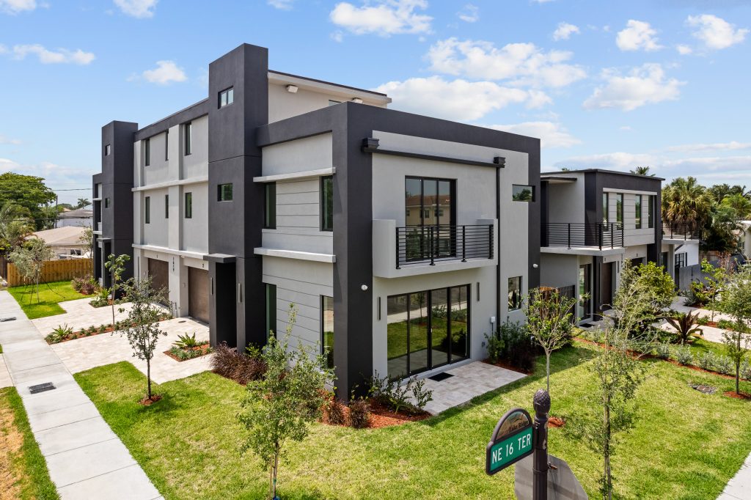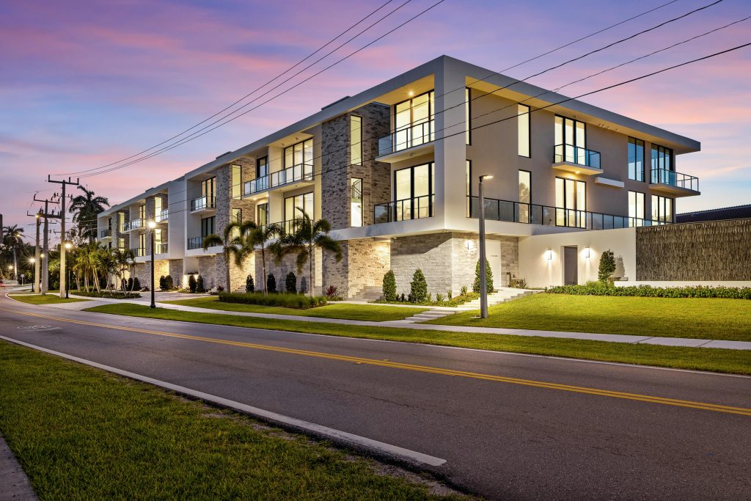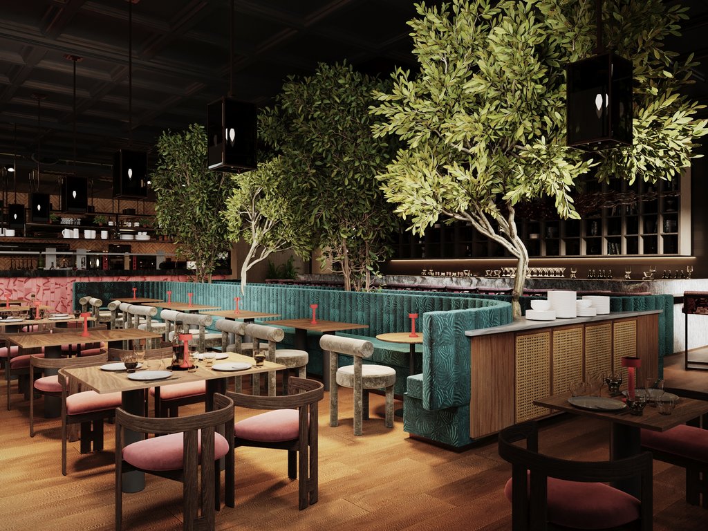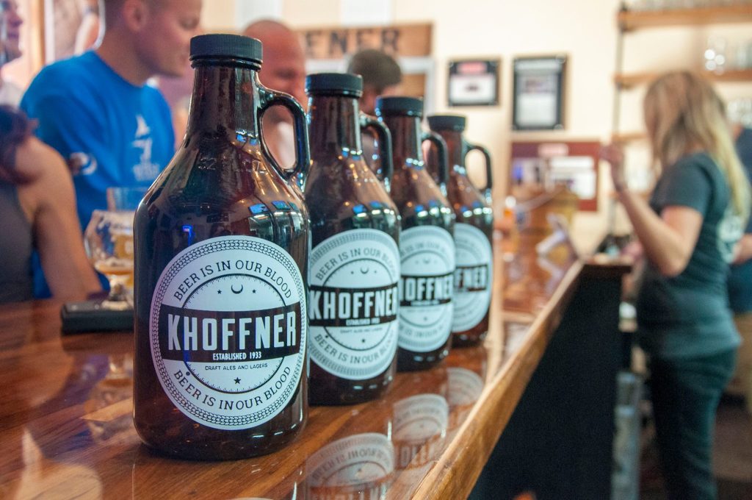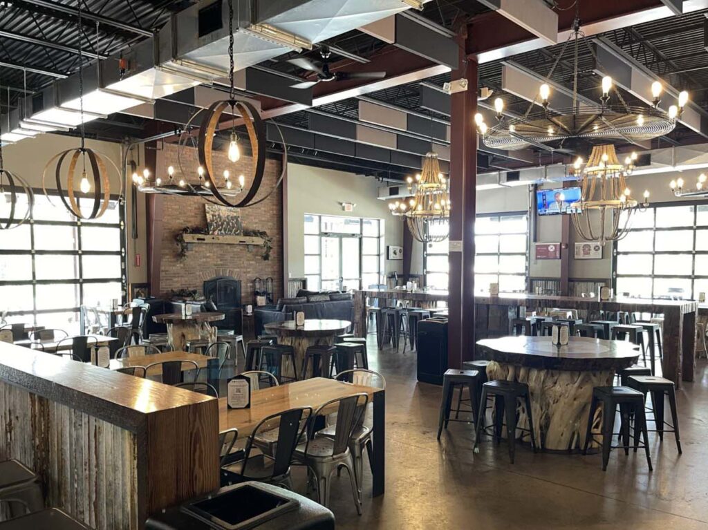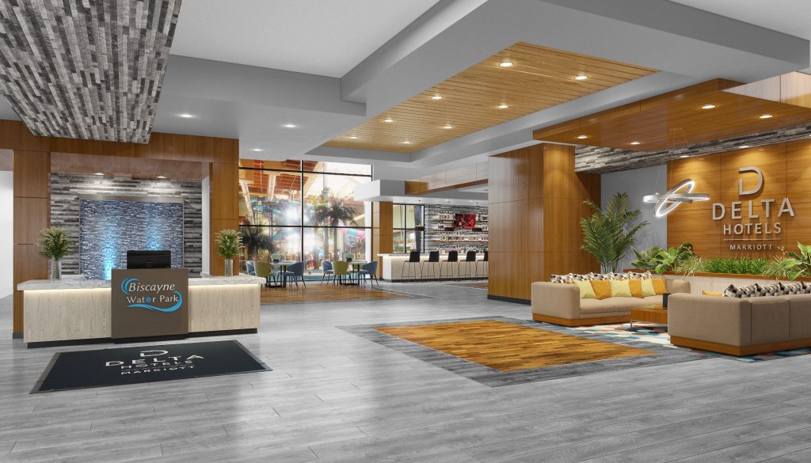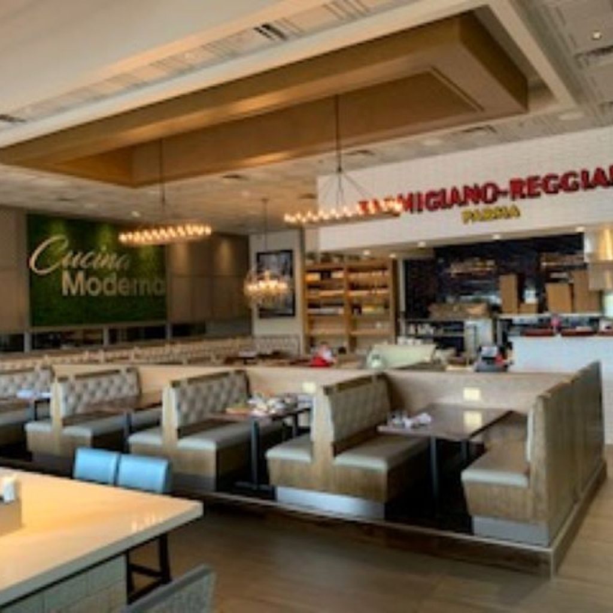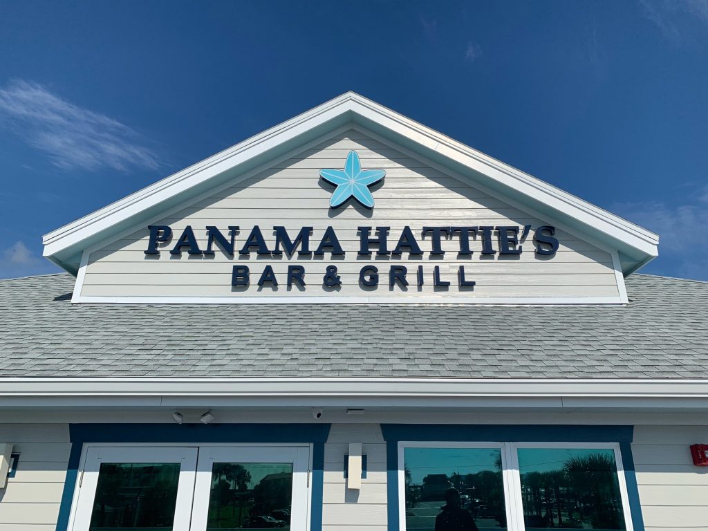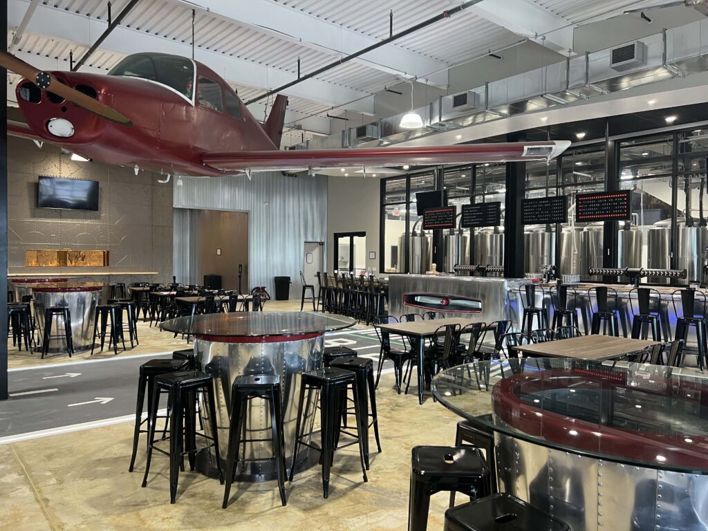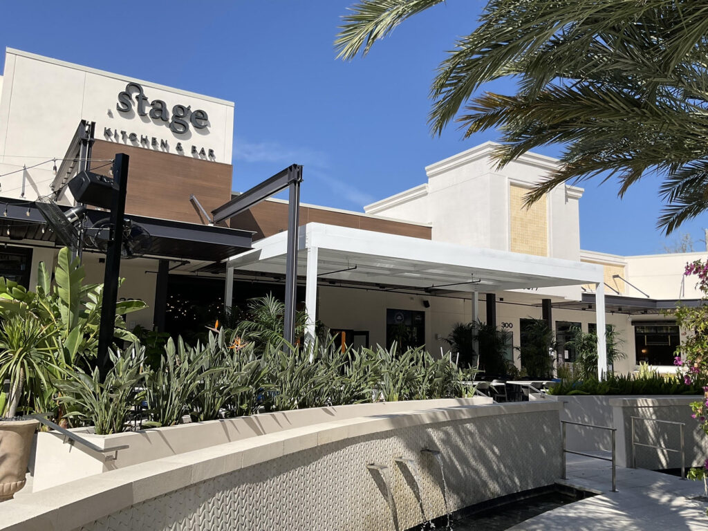Discover Our Expertise
Through collaborative planning and design sessions, we develop tailored solutions that drive business performance and elevate user experience.
Commercial Studio
create commercial environments that elevate your business and brand
Our Commercial Studio team designs efficient, innovative spaces that enhance productivity, brand identity, and long-term value, tailored to meet the unique needs of businesses across industries.
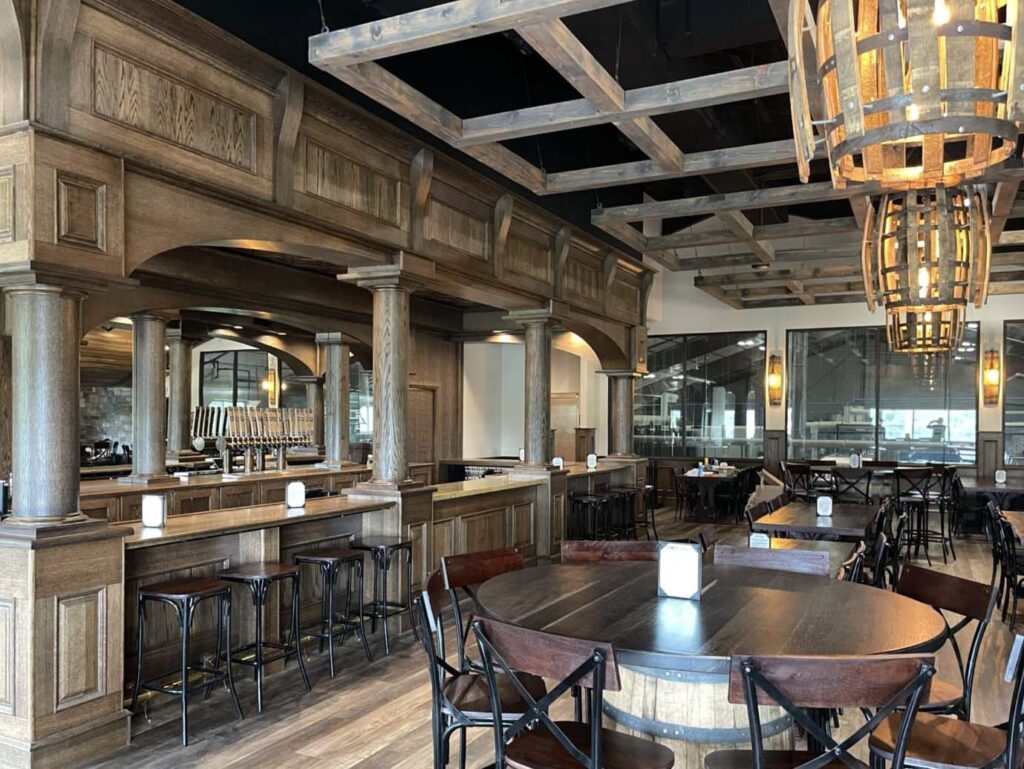
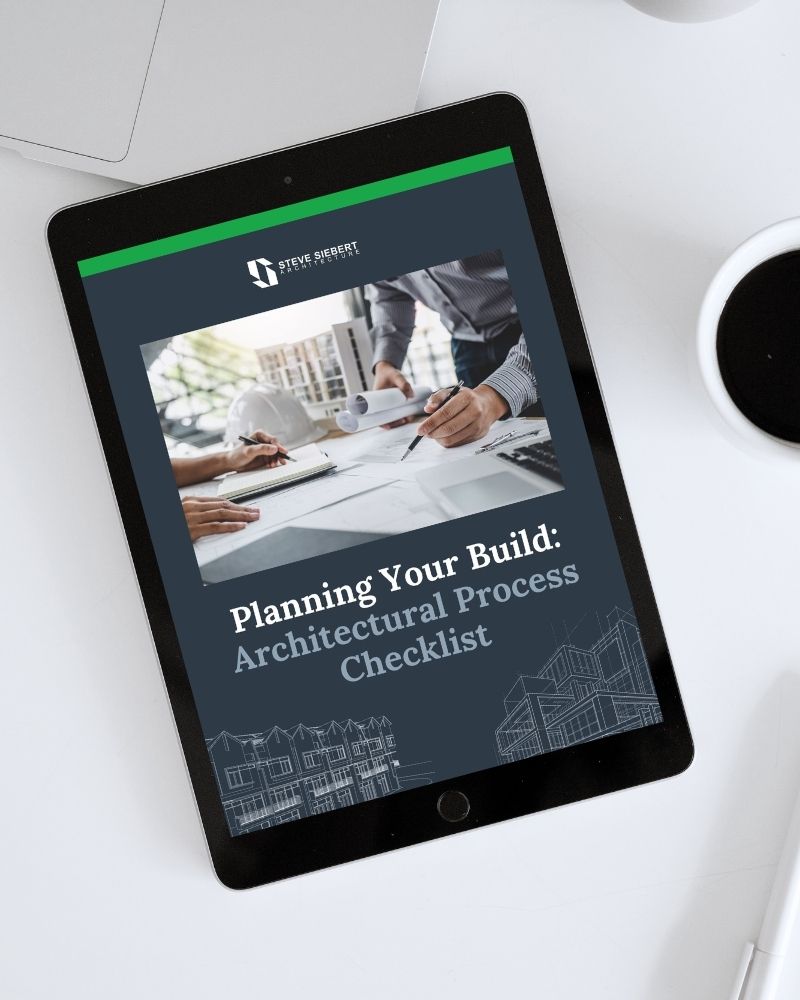
Architectural Process Checklist
The Architectural Process Checklist is a step-by-step guide that:
01. Outlines the key stages in any architectural project, so you can plan confidently from start to finish.
02. Identifies critical milestones and approvals, so you can avoid delays and costly errors.
03. Provides collaboration and communication tips, so your team works together seamlessly.
This checklist will empower you to take control of your project and approach it with confidence and clarity.
Our Approach
Build Commercial Spaces That Inspire and Succeed
We understand the challenges of creating a functional, beautiful commercial space that aligns with your business goals. We guide you through every step, ensuring your vision becomes reality.
You want a space that reflects your business’s identity, but navigating zoning regulations, design decisions, and construction timelines can feel overwhelming. Without the right guidance, you risk delays, budget overruns, and a space that doesn’t meet your needs.
Why choose us? With years of experience designing commercial spaces for various industries, we know what it takes to deliver results. Whether you’re launching a restaurant, retail store, or office building, we help create a space that drives growth and success.
Listen to Your Vision
We start by understanding your goals, budget, and unique requirements.
Design With Purpose
Our expert team creates custom designs that combine aesthetic appeal with functionality.
Guide Every Step
From permits to construction, we manage the details so you can focus on your business.
Testimonials
“When we came to Delay Beach, Steve knew the Planning and Zoning Process required for our approval(s). He patiently
navigated the long and tedious process that would have taken us even longer without their knowledge. In addition, He
helped us connect to Delay Businesses for our web-design, IT-help, advertising & marketing by connecting us to the Delay Chamber. They are a good resource to know for a new business in-town.”
Tom
Our Process
01
Share Your Vision
Schedule a free consultation to discuss your goals, needs, and ideas for your commercial space. We’ll listen carefully to understand your business and what you want to achieve.
02
Develop a Custom Plan
Our team will create a tailored design and strategy that aligns with your vision, budget, and timeline. We handle the details, from zoning approvals to design concepts.
03
Build With Confidence
With our expert guidance, move seamlessly through the construction process. Watch your commercial space come to life, ready to elevate your business and impress your clients.
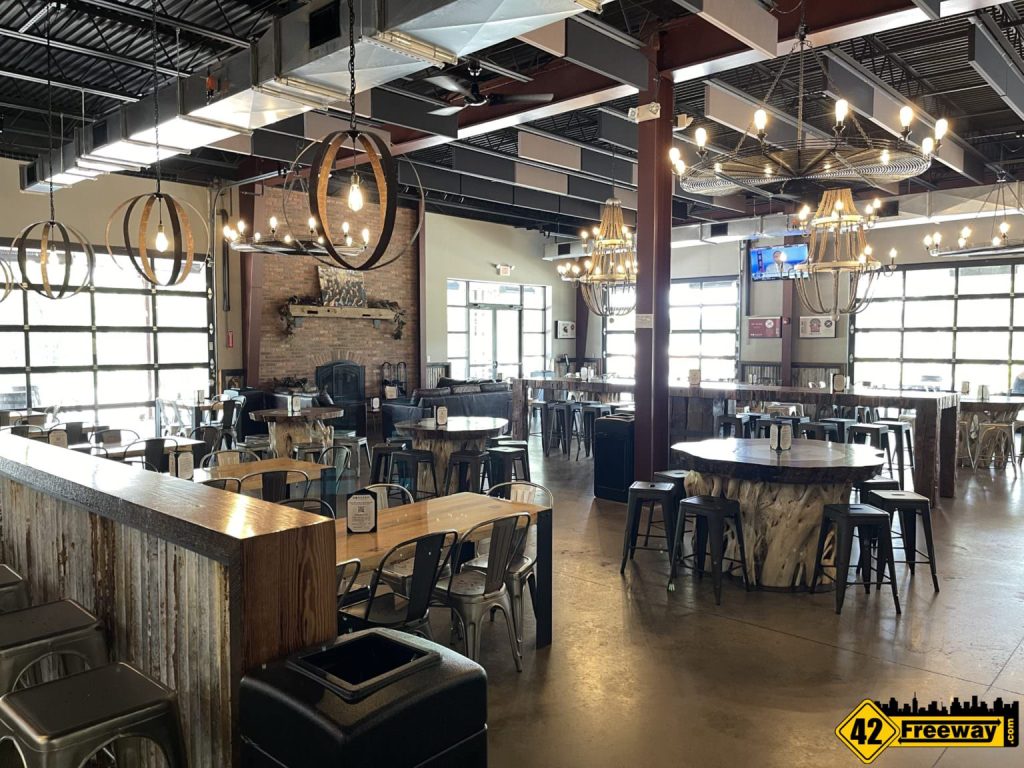
Let’s Build Your Business’s Future Together
The right space can transform your business. With Steve Siebert’s Commercial Studio, you’ll have a trusted partner to turn your vision into a reality that exceeds expectations. Let’s create something extraordinary.

