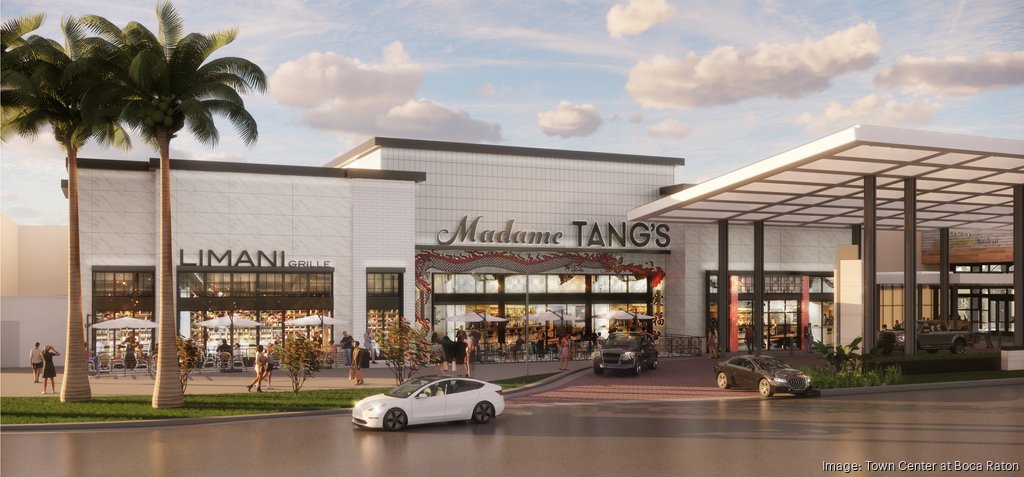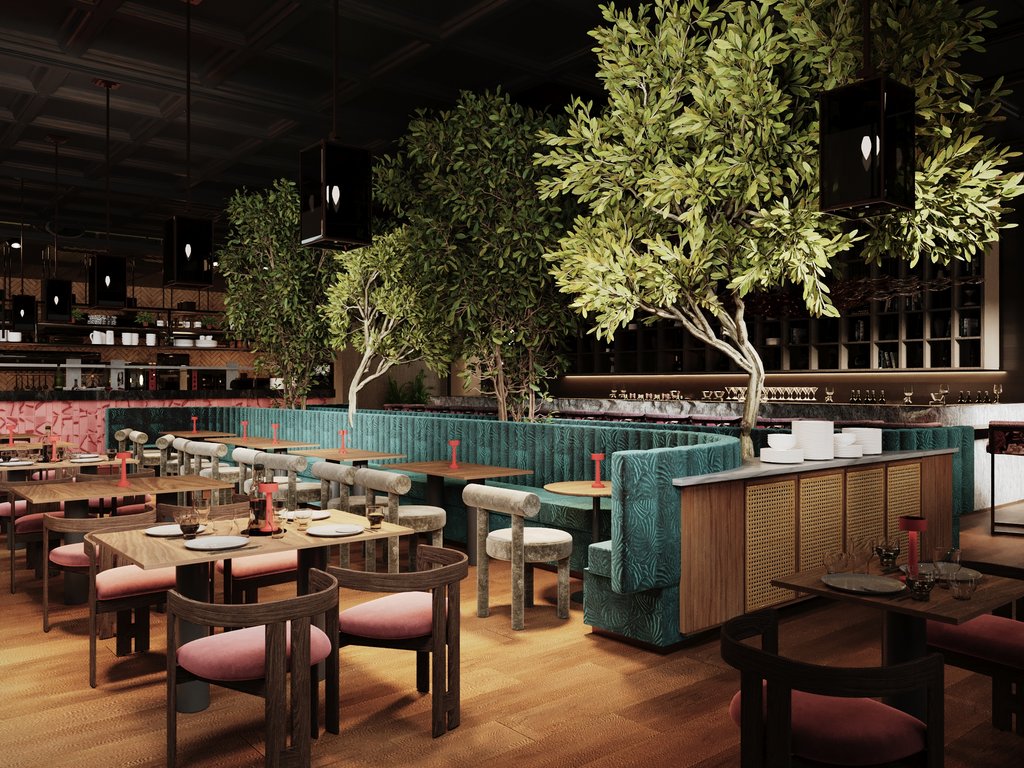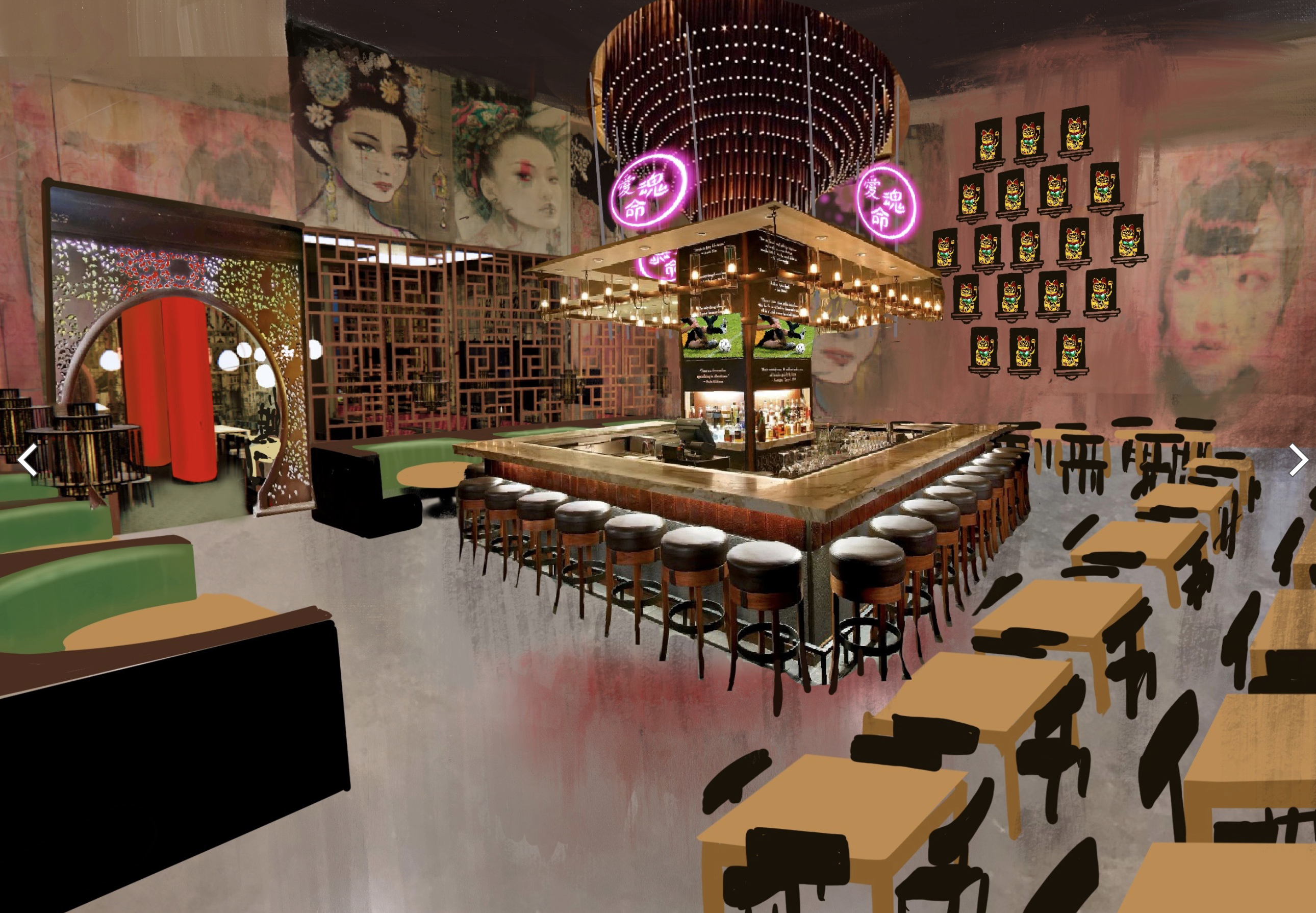


The Challenges
Structure constraints, plumbing placements, layout restrictions and physical limitations brought unique challenges to this transformation.
The Solution
SSA collaborated closely with both the restaurant owners and mall property managers to work around the existing structure, plumbing lines, and layout constraints. By creatively adapting the space, SSA was able to design a distinctive bar and main dining area that fulfilled the owner’s requirements while working within the physical limitations of the site.
The Results
The final design successfully captured the client’s desired aesthetic, creating a visually unique and inviting space. The restaurant’s layout and atmosphere aligned perfectly with the owner’s vision, providing the local community with a standout dining experience in the mall.



