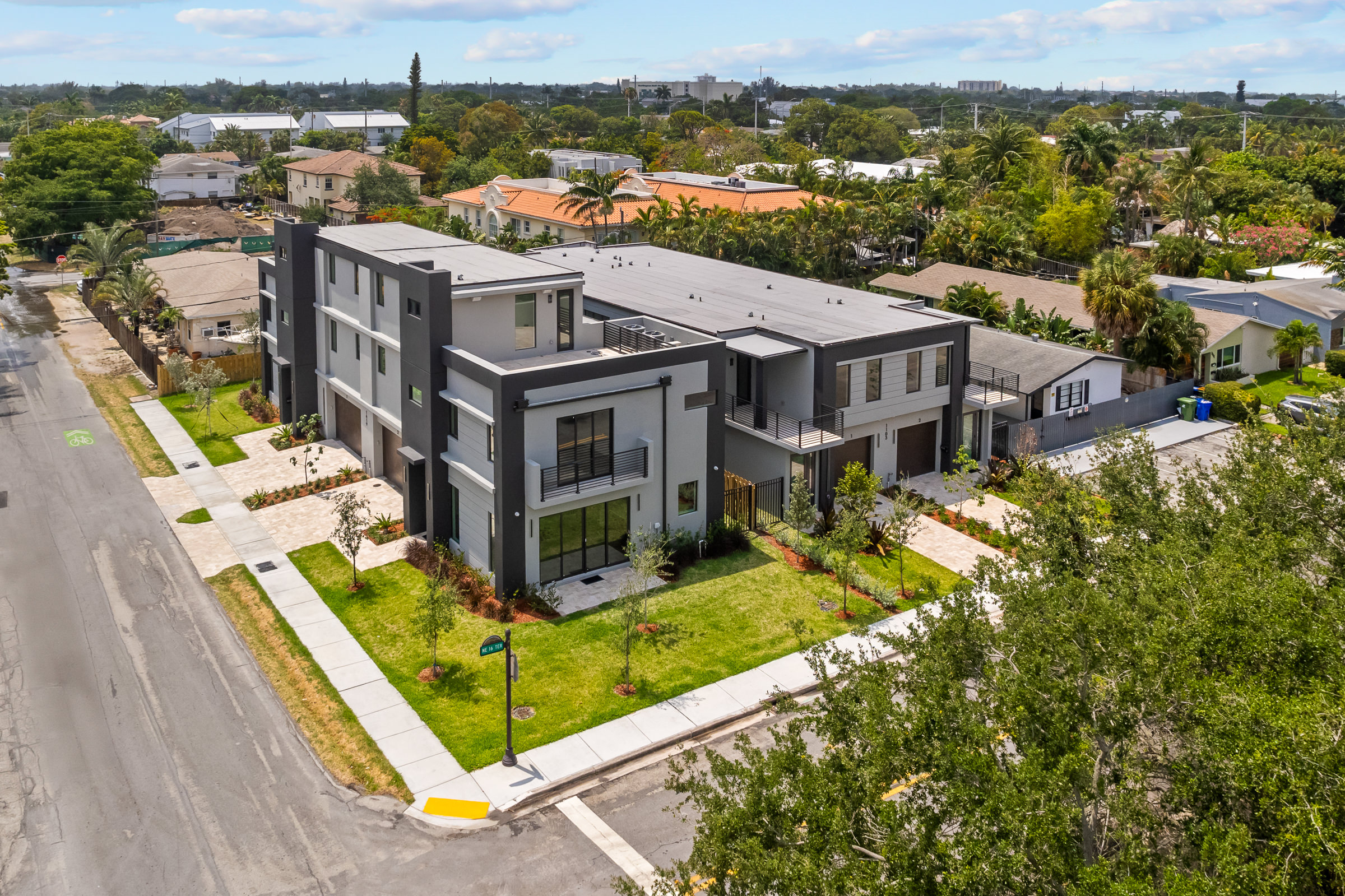

























The Challenge
Transforming the single-family residence into a duplex required a design that would maximize the lot’s use while adhering to the property’s potential and local zoning restrictions. The developer needed an architect capable of splitting the lot and navigating complex regulations to create a design that met both their vision and the city’s stringent requirements.
The Solution
SSA collaborated with the developer and city officials to review the existing codes and create a design that optimized the lot size while complying with local regulations. The final design satisfied both the developer’s goals and the city’s requirements.
The Results
The developer received a unique, well-designed duplex that maximized the lot’s potential. The project was approved by the city with minimal issues and is now one of six successful duplexes in the area. The developer was pleased with the efficient approval process and the successful execution of the design.


























