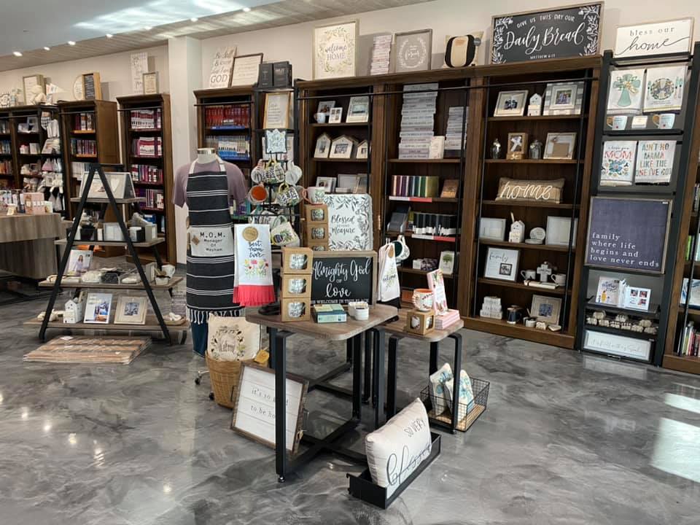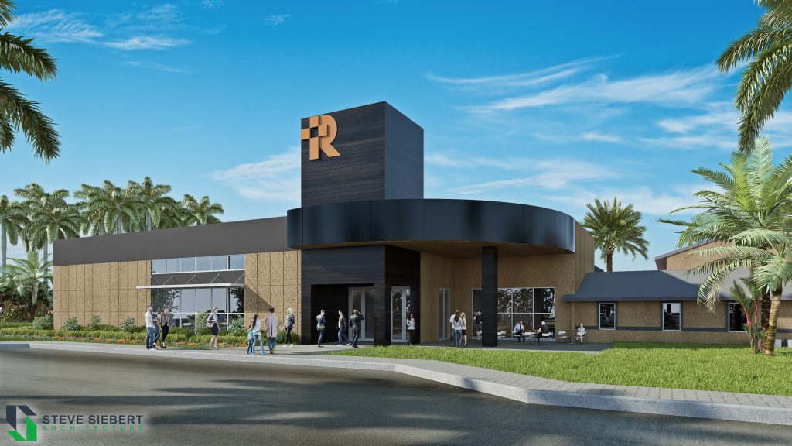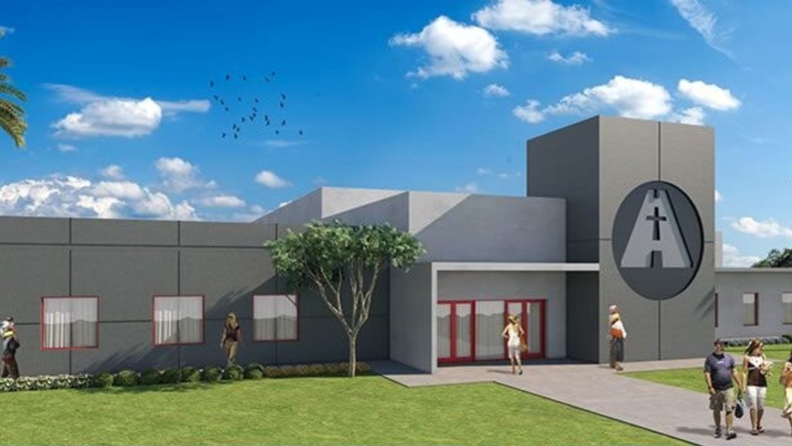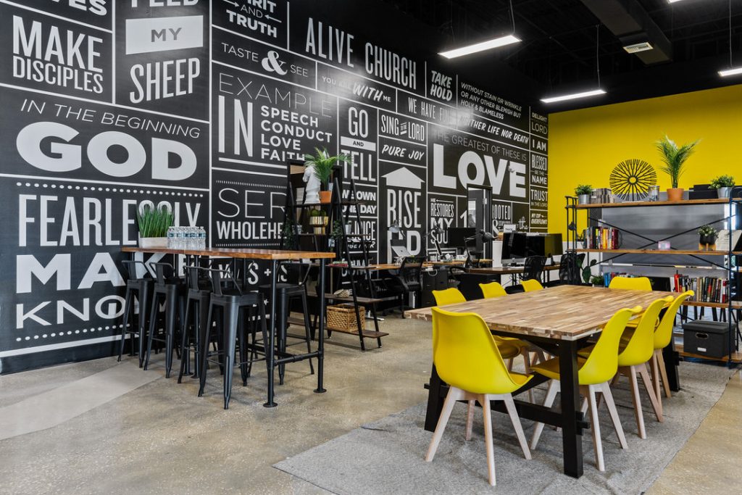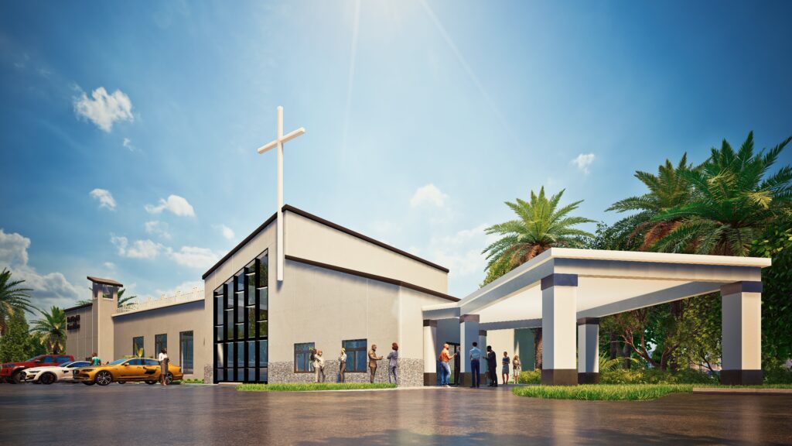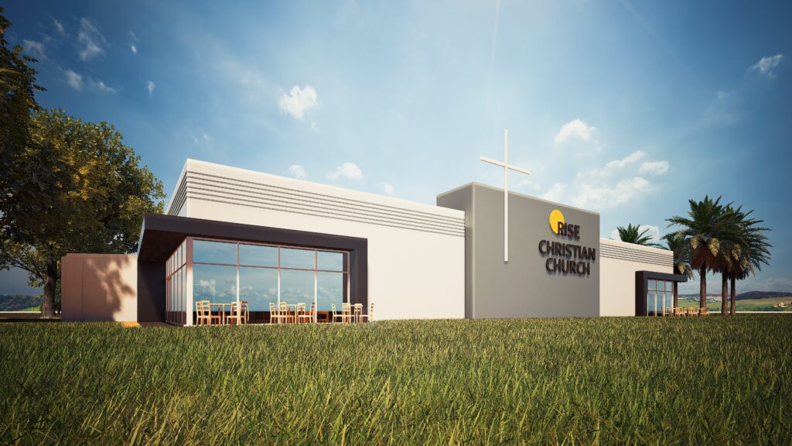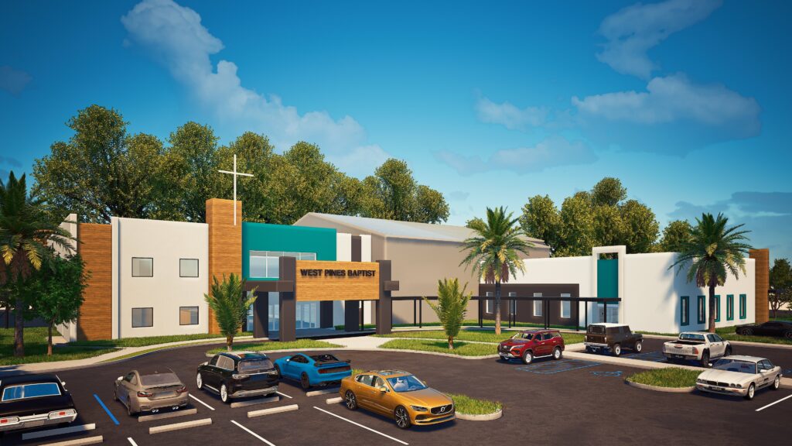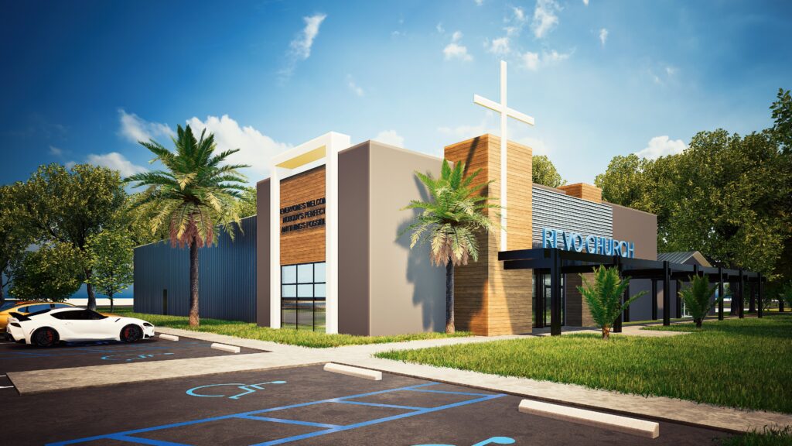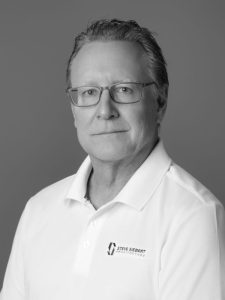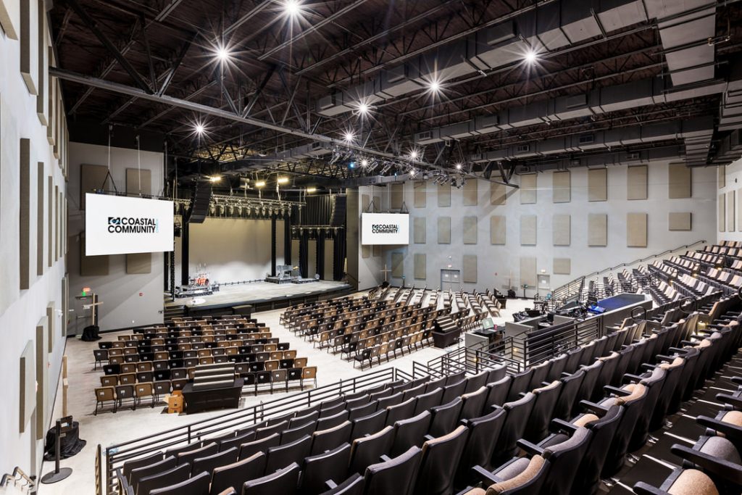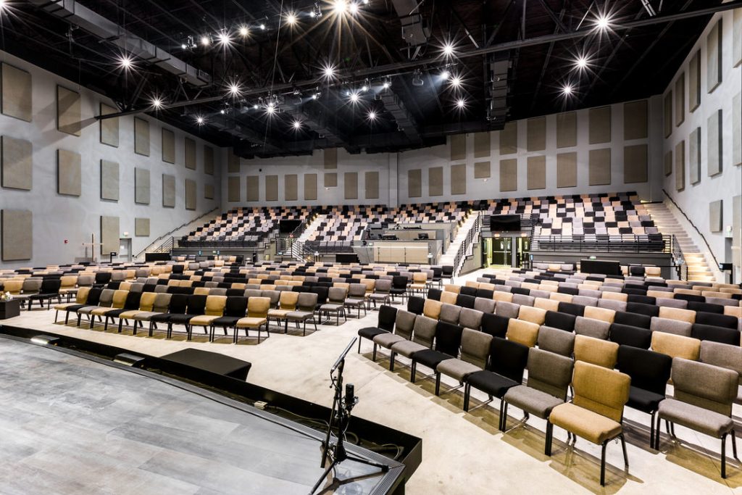Discover Our Expertise
With decades of experience, we understand the unique needs of faith-based communities and tailor every project to reflect their mission and values.
Coastal Community Church
Phase Two
Parkland, FL
Calvary Chapel
Coffee Shop
Space Update
Florida
Reveal Fellowship
New Children’s Ministry
Lake Worth, FL
Avenue Church
New Campus
Delray Beach, FL
Alive Church
New Campus
Orlando, FL
First Baptist Church
Modernization & Expansion
Delray Beach, FL
Rise Church
New Façade & Lobby
Lehigh Acres, FL
West Pines Baptist
New Campus
Green Acres, FL
Revo Church
New Campus
Ocala, FL
Churches We Have Worked With
Church of Eleven22
Jacksonville
Alive Church
Orlando & Gainesville
Calvary Baptist Church
York
Evangelical Free Church
York
Calvary Chapel
Delray Beach
Gospel Tabernacle of Faith
West Palm Beach
First Baptist Church
LaBelle
St Mathews Episcopal Church
Delray Beach
Gospel Tabernacle of Faith
West Palm Beach
Grace Church
Miami
First Presbyterian Church
Ft Lauderdale
Funkstown UMC
Funkstown
Zion UMC
York
Immanuel UMC
Glen Rock
Calvary Bible Church
Lewistown
Windsor Assembly of God
Windsor
St Paul’s (wolf’s) Church
York
Providence Presbyterian Church
York
Victory Church Grace Fellowship
York
Fulford United Methodist Church
North Miami Beach
Evangel Chapel Assembly of God
Bridgewater
Gracepoint Church
Boynton Beach
Coastal Community Church Lighthouse Point
First Baptist Church
York
Evangelical Free Church
Jupiter
First Church UMC
Coral Springs
Hope South Florida
Ft Lauderdale
Calvary Chapel
Boca Raton
Miami Vineyard Church
Miami
The Avenue Church
Delray Beach
Ephesus French SDA Church
Boynton Beach
Shrewsbury Assembly of God
Shrewsbury
Shilo Baptist Church
York
Hunterstown Church of God
Gettysburg
Pine Glen Alliance
Lewistown
Calvary Assembly of God
York
Twin Lakes Chapel
York
Church of the Open Door
York
Church of Jesus Christ Apostolic
West Palm Beach
Shepherd of the Coast
Lutheran Church
Ft Lauderdale
Bethel Memorial Baptist
Church
Easton
King Jesus Ministries
Miami
Grace Community Church
Boca Raton
Lifepoint Church
Deerfield Beach
Nueva Vida Church
Palm Springs
Island Community Church
Islamorada
Coastal Life Church
Palm City
Unity Church of Melbourne
Melbourne
All Saints Episcopal Church
Ft Lauderdale
First Church
Coral Springs
Calvary Chapel
Ft Lauderdale
Church of the Ascension
Miami
Grace Fellowship
York New Salem
New Hope UMC
York
Gettysburg Baptist Church
Gettysburg
Community Lutheran Church
Frankford
Good Shepherd Lutheran
York
Calvary Baptist Church
York
Eastminster Presbyterian Church
York
Emmanual United Church of Christ
York
Delray Missionary Baptist Church
Delray Beach
Royal Palm Presbyterian Church
Lake Worth
Assembly of God
Shrewsbury
Vertical Church
Sunrise
First Baptist Foundation
Delray Beach
Unity of Melbourne
Melbourne
Rise Church
Lehigh Acres
Church of the Living Bible
Miami
C3 Church
Orlando
4-Kids Offices
Ft Lauderdale
Coastal Community Church
Parkland
Christ Lutheran Church
York
Otterbien UMC
Mt Wolf
Good Shepherd Lutheran
York
First Assembly of God
Gettysburg
Christian Life Church
Chambersburg
Grace Baptist Church
York
Long Branch Covenant Church
Longbranch
Christ the King Lutheran Church
Owings Mills
Immanuel Evangelical Free Church
York
Sweet Home Missionary Baptist Church
Miami
See our team of dedicated professionals.
Church Studio
Achieve Your Ministry Goals with Our Expert Guidance
Our Church Studio team is passionate about crafting spaces that serve congregations. With expertise in faith-based design and a commitment to excellence, we ensure your project is completed in alignment with your values.
Architectural Process Checklist
The Architectural Process Checklist is a step-by-step guide that:
01. Outlines the key stages in any architectural project, so you can plan confidently from start to finish.
02. Identifies critical milestones and approvals, so you can avoid delays and costly errors.
03. Provides collaboration and communication tips, so your team works together seamlessly.
This checklist will empower you to take control of your project and approach it with confidence and clarity.
Our Approach
Building Spaces for Ministry to Flourish
At our Church Studio, we understand the unique challenges of creating a space that meets the spiritual, practical, and communal needs of your church. For decades, we’ve partnered with churches like yours to turn vision into reality, guiding congregations through every step of the process with confidence and clarity.
Building or renovating a church can feel overwhelming. Where do you start? How do you navigate zoning requirements, plan for growth, or create a space that inspires worship and serves your community? Without a clear path, costly delays and frustration can arise.
We believe your church deserves a space that enhances ministry and welcomes your community. Our team specializes in church design and construction, offering tailored solutions to ensure your project is on time, within budget, and aligned with your mission.
Expert Church Planning
Comprehensive guidance on zoning, parking, and utility requirements so you can avoid unnecessary delays and meet local regulations.
Custom Design Solutions
Every church is unique, and our designs reflect your mission, culture, and growth vision.
Seamless Project Management
From concept to completion, we handle the details, so you can focus on ministry.
“We have loved working with Steve Siebert Architecture. Their well thought out process of understanding our vision, culture and needs before ever designing our facilities has brought an incredible alignment to our project. The continual commitment to creating a space for us that met all our need and desires way exceeded our expectations. I would highly recommend them
to any business or church looking for someone who cares, wants to understand and exceed expectations.”
Pastor T.J.
“We worked with Steve on three separate projects, including our current 2,800 seat auditorium. I have heard the horror stories of church design and project stops, but we actually ENJOYED the process each TIME and I will continue to highly recommend Steve Siebert Architecture to any Church needing an Architect and Facility. Our Project perfectly reflects the Personality and Culture of our Community.”
Pastor Larry
Use the website to get in contact with our church studio team lead.
Get on a call with your architect to let them know about your vision.
We’ll provide you with an outline of the process for getting your building.
Get the Guide: Architectural Process Checklist
Imagine a facility that encourages your community to gather, worship, and connect. With the Church Studio, your building becomes an extension of your mission.
Create A Lasting Impact
Don’t let your church’s potential be limited by an outdated or poorly designed facility. Without the right environment, churches struggle to attract new members, provide space for ministry, and create lasting impact.
Grow Your Community
A beautiful, functional facility transforms your ability to serve, providing a space that reflects your values, enhances your ministry, and supports community growth.
Take the First Step Today
We’re here to walk with you every step of the way. Let’s build something extraordinary together.
Your church’s future starts with a strong foundation. Click below to schedule your free consultation and discover how Church Studio can help you create a space that fulfills your mission and inspires your congregation.

