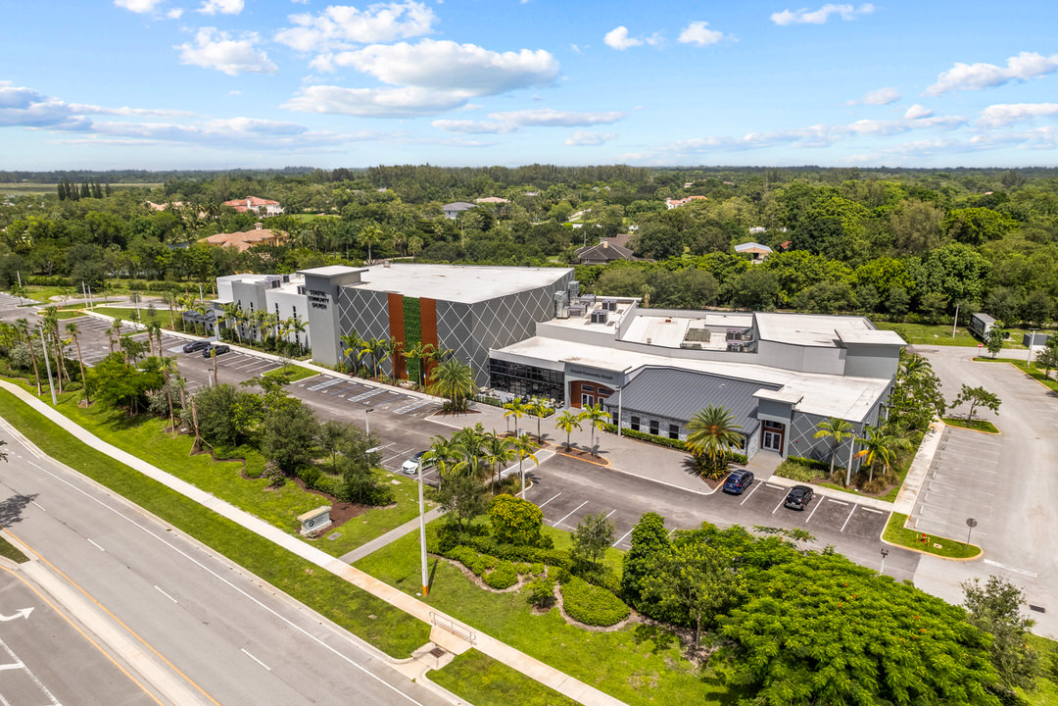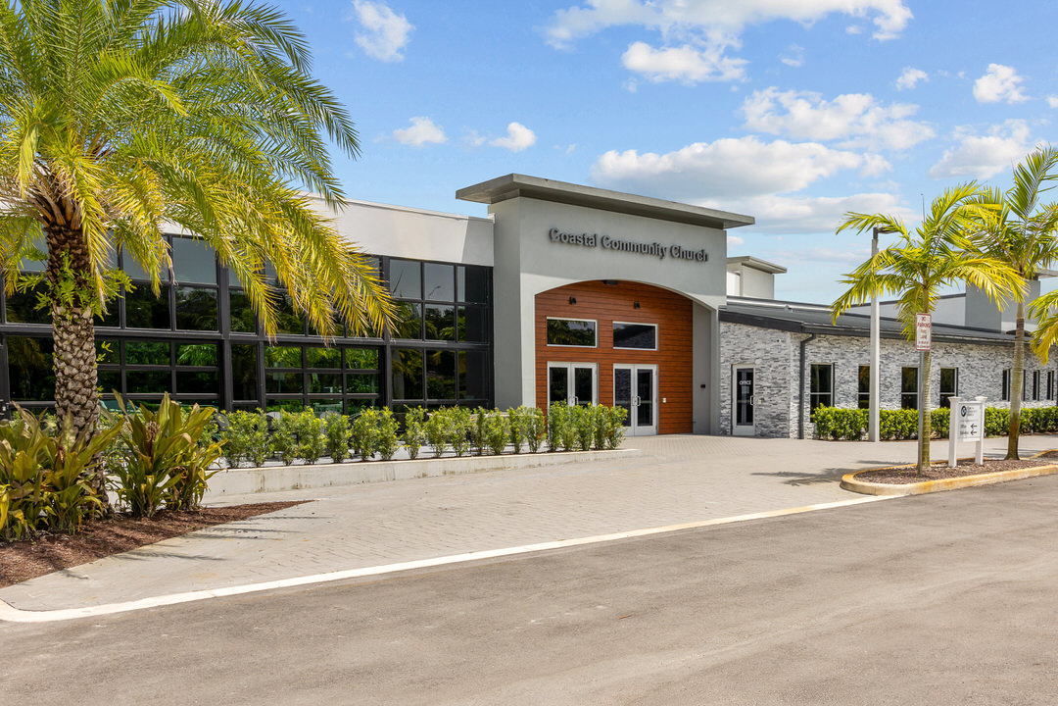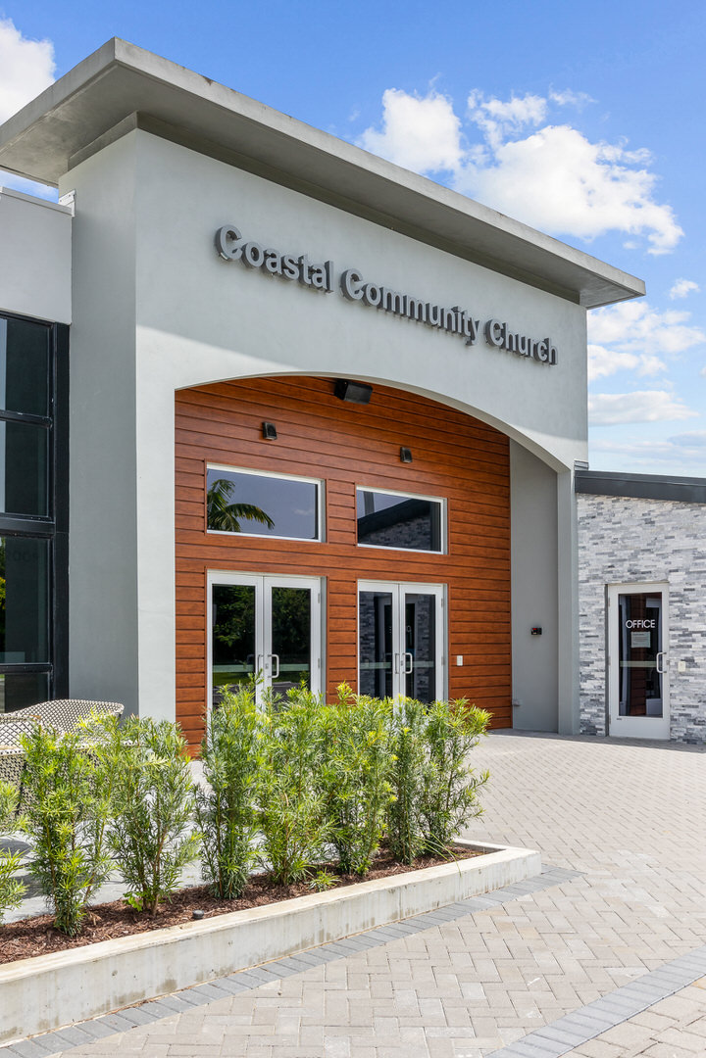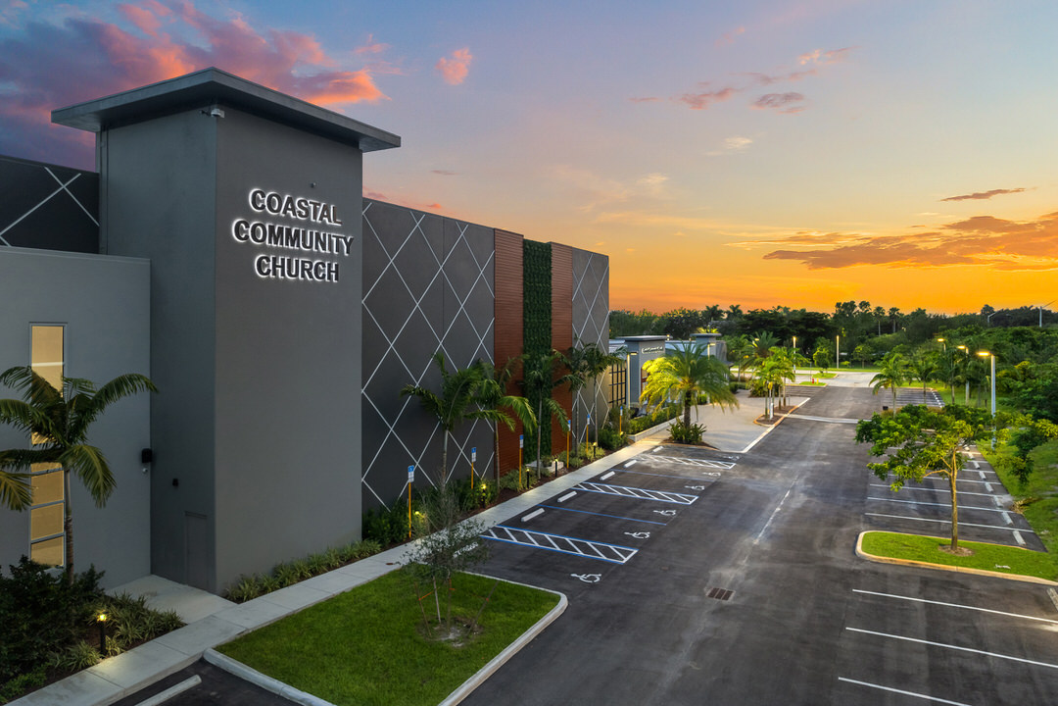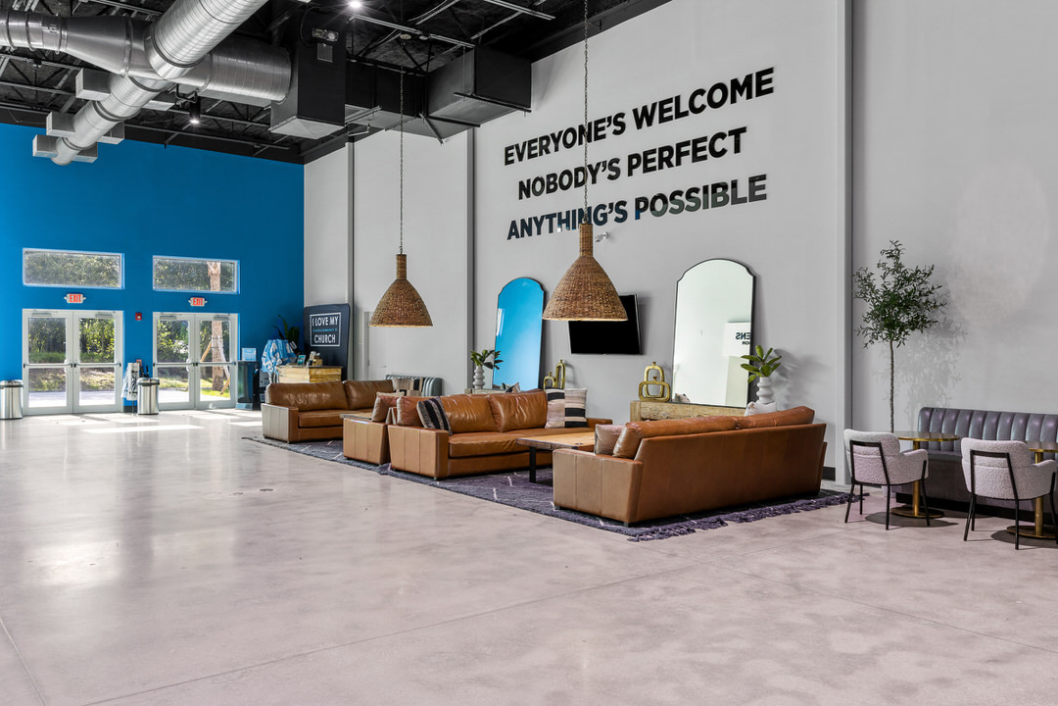








The Challenges
• The church needed to expand while maintaining the architectural integrity of the original structure.
• Creating multi-functional spaces that support both worship services and family ministries.
• Ensuring the project could be completed on time and within budget, allowing the church to continue its mission without disruption.
The Solution
SSA partnered with Coastal Community Church to design an expansion that would meet their growing needs and align with their mission of reaching families in Parkland with the Gospel. The expansion included:
• A larger worship center to accommodate a growing congregation and create a more engaging and comfortable environment for services.
• Dedicated family ministry spaces, including classrooms and a children’s ministry wing designed for interactive learning and activities.
• Flexible, multi-purpose rooms to support various ministries, community events, and small group gatherings.
• Enhanced outdoor spaces for fellowship, family gatherings, and outreach events.
The Results
The expanded facility now allows Coastal Community Church to welcome more families, providing them with the space and resources they need to grow their faith. The church’s expanded building is designed to be a hub for the community, offering a range of ministry programs that can now flourish in a space that supports their vision for outreach and growth.
Through thoughtful planning and design, Steve Siebert Architecture helped Coastal Community Church expand its facility to better serve its congregation and reach the Parkland community. The new building not only reflects the church’s mission but also provides a lasting impact for generations of families.

