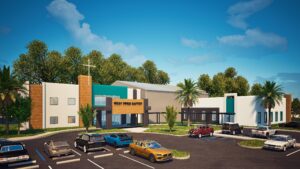
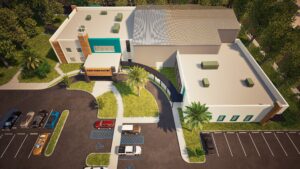
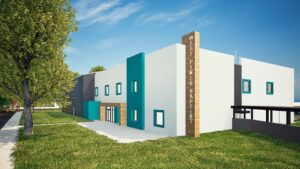
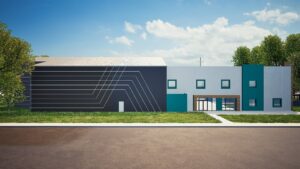
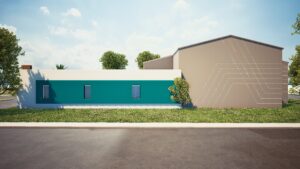
The Challenge
Fit 30,000 SF of facility – with gym/auditorium combination, large community lobby with
coffee bar, secure children’s space, Youth and adult classrooms, and Administration
offices in the northwest corner of the site.
The Solution
With roads along both the West & North elevations, a facility was designed to connect
with the community for all 4 sides. Attractive Elevations with bright, cheerful colors and
textures to fully embrace the next generation and season of this cornerstone pillar.
The Results
Church Leadership is delighted with the design and function provided by SSA. The
project is moving through the pre-approval phases, and with the sale of existing
property, the congregation will be able to afford the proposed building.





