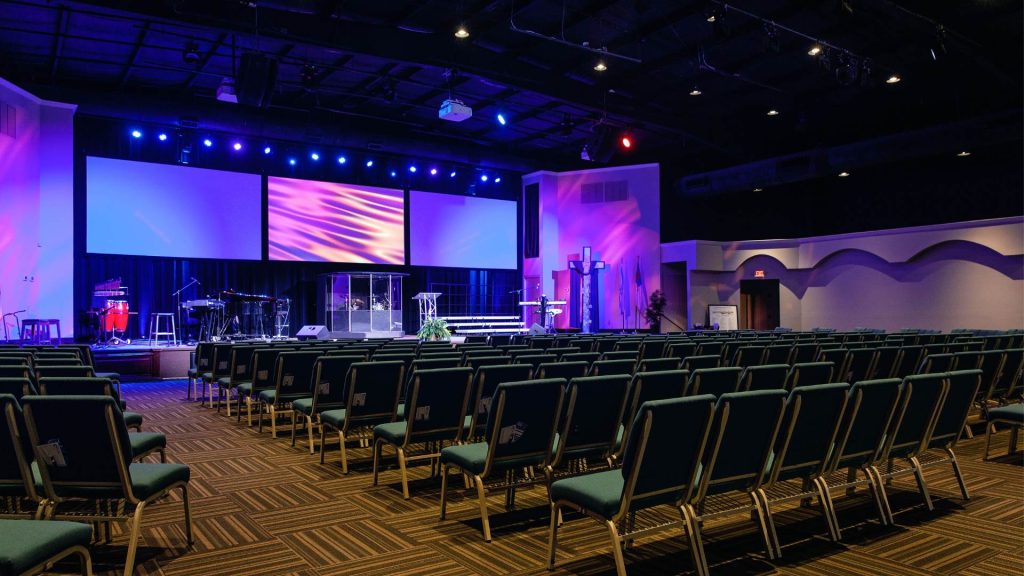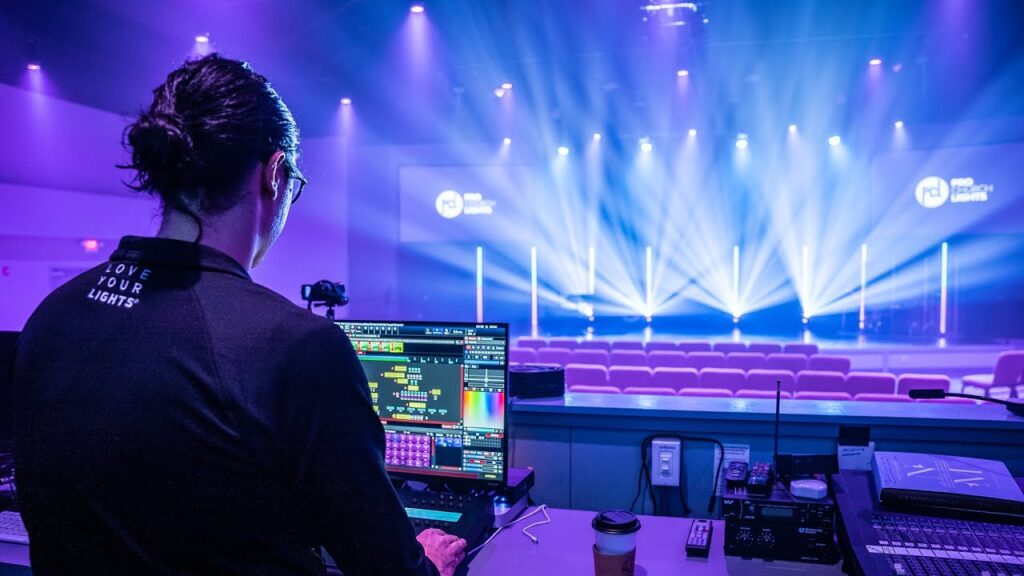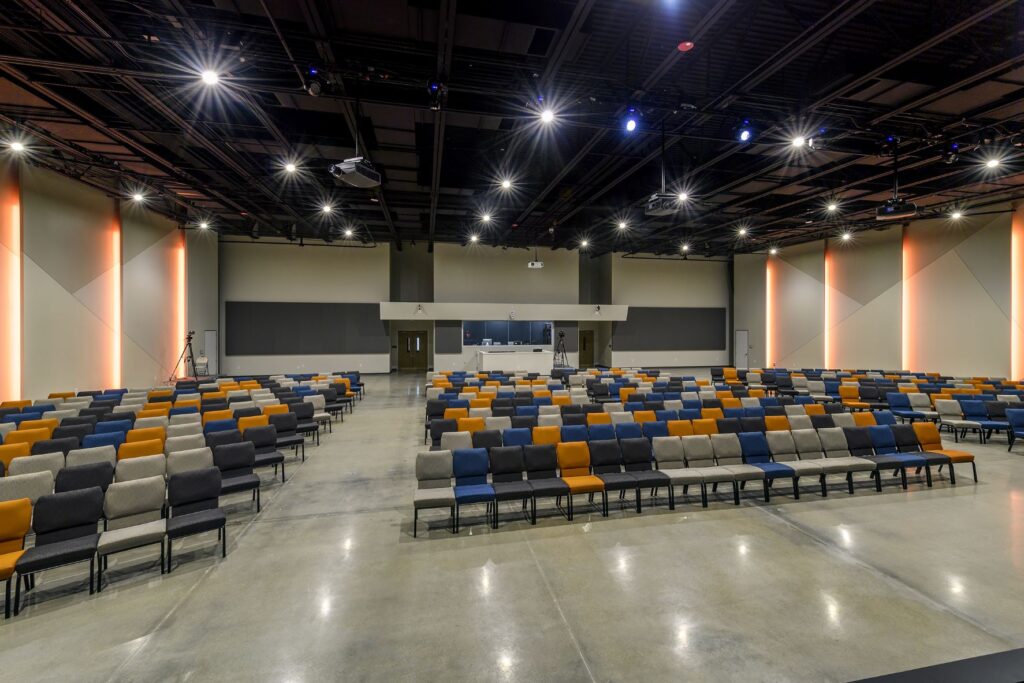Introduction
Modern churches are evolving beyond Sunday-only spaces into vibrant community hubs that serve multiple purposes throughout the week. Studies show that traditional church buildings sit empty 85% of the time, highlighting a significant opportunity for better space utilization. This shift reflects both practical needs and a deeper understanding of how faith communities can expand their impact.
Churches across the country are reimagining their facilities to accommodate diverse activities—ranging from worship services and Bible studies to daycare centers, food pantries, and community events. A 2023 survey by the National Association of Church Design Builders revealed that 72% of congregations want their buildings to serve multiple functions, yet only 31% have spaces properly equipped for varied use.
The benefits of multipurpose church facilities extend far beyond the congregation. These adaptable spaces create new opportunities for community engagement, resource sharing, and sustainable operations. For instance, churches with multipurpose facilities report a 40% increase in weekly building usage and a 25% growth in community program participation.
Financial stewardship also plays a key role in this trend. Churches with well-designed multipurpose spaces can reduce operating costs by 30% through shared utilities and maintenance, while potentially generating additional income through facility rentals for community events.
This practical approach to church design reflects a growing recognition that sacred spaces can maintain their spiritual identity while serving broader community needs. By creating flexible, welcoming environments, churches can maximize their resources and strengthen their role as community anchors.

Understanding Multipurpose Church Design
Multipurpose church facilities are buildings designed to serve multiple functions throughout the week while maintaining their primary role as worship spaces. These facilities combine traditional sanctuary features with flexible areas that support various activities, such as youth programs and community events.
Key design features include:
- Retractable seating for seamless transitions from worship services to social gatherings.
- Mobile staging units to accommodate performances and presentations.
- Modular furniture to adapt spaces for different group sizes and activities.
Balancing sacred and community spaces is essential for successful design. Research shows that 75% of churches use their facilities only 25–30% of the time during a typical week. Smart design increases building usage while preserving the reverent atmosphere needed for worship.
Additional considerations include:
- Addressing traditional church layout challenges, such as fixed pews and separate buildings, which limit flexibility and increase maintenance costs.
- Including storage solutions to organize equipment and streamline transitions. Studies show proper storage can reduce setup time by 50%.
- Designing clear sightlines and open spaces for easy supervision and versatility while maintaining dignity for worship services.

Essential Design Features
Creating functional multipurpose spaces involves integrating smart design elements that serve every ministry and community activity. Key features include:
| 1. Open Floor Plans and Flexible Layouts | 2. Smart Storage Solutions | 3. Versatile Lighting Systems | 4. Acoustic Design Elements | 5. Technology Integration Points |
|---|---|---|---|---|
| Clear sightlines for quick transitions. Removing unnecessary walls for adaptable space arrangements. High ceilings (minimum 12 feet) for a welcoming atmosphere | Rolling cabinets for chairs and tables. Dedicated closets for ministry supplies. Wall-mounted storage for audiovisual equipment. | Dimmable LED fixtures for energy efficiency. Accent lighting for worship services. Bright lighting for classes and meetings. Natural light through windows and skylights. | Sound-absorbing wall panels and carpets. Ceiling treatments to control echo. Portable sound barriers between spaces. | Ample power outlets and data ports. Pre-wired audio/visual connections. Wireless access points for coverage. |
Creating Spaces That Transform
Multipurpose spaces thrive on flexibility. Key strategies include:
- Moveable wall systems for dividing or opening up areas.
- Multi-functional furniture like stackable chairs and folding tables.
- Durable flooring such as commercial-grade vinyl or carpet tiles.
- Efficient traffic flow with wide hallways and multiple entry points.
- Clear signage for easy navigation, even during layout changes.
Supporting Various Ministry Functions
Multipurpose facilities must cater to a range of activities, such as:
- Worship Services: Flexible seating arrangements for various congregation sizes.
- Youth Programs: Safe and engaging areas for play and study, boosting attendance by 23%.
- Community Outreach: Spaces for food service, counseling, and support groups, increasing usage by 65 hours weekly.
- Special Events: Adaptable layouts for holiday celebrations, weddings, and more.
- Education: Classroom spaces for all ages, supporting 72% of churches offering educational programs.
Technology Integration
Reliable technology is essential for modern church operations:
- Audio-visual systems for clear communication and engaging presentations.
- Lighting controls for customizable atmospheres.
- Digital signage for event schedules and wayfinding.
- Security systems for safe, controlled access.
- Strong internet connectivity for live streaming and administrative tasks.

Financial Benefits and Considerations
Investing in multipurpose facilities offers significant financial advantages:
- 30–40% reduction in operational costs due to shared spaces and utilities.
- Expanded revenue opportunities, with churches earning $2,000–$5,000 monthly through rentals.
- Lower maintenance costs through durable materials and efficient cleaning routines.
- Energy savings of 25–50% through LED lighting and zoned HVAC systems.
Planning Your Multipurpose Space
Steps to get started:
- Conduct a needs assessment to identify your congregation’s priorities.
- Form a planning committee with representatives from various groups.
- Break the project into phases to manage costs.
- Set a realistic budget, including a 15–20% contingency fund.
- Create a detailed timeline, typically 12–18 months from planning to completion.

| Success Stories and Examples First Baptist Church, Cedar Rapids: $800,000 renovation increased weekly usage and generated $60,000 in annual rental income. Grace Community Church, Seattle: Flexible classroom spaces boosted weekly usage from 12 to 68 hours. Life Church, Houston: Convertible worship center reduced operating costs by 35% while serving 2,500 members. The Village Church, Dallas: Partnered with nonprofits to serve 15,000 community members annually. Conclusion Building a multipurpose church facility is a long-term investment in your congregation and community. These versatile spaces foster growth, engagement, and sustainable operations. By starting with thoughtful planning and involving the community, your church can create a vibrant hub that honors its mission and serves diverse needs. |
 Warm regards. Steve Siebert RA, NCARB Principal – Church Studio Lead Contact Us |
