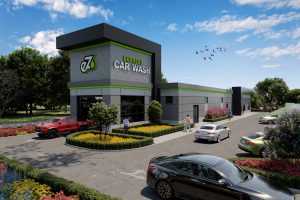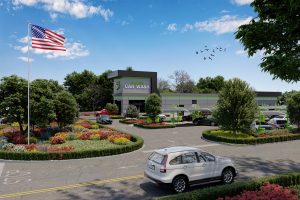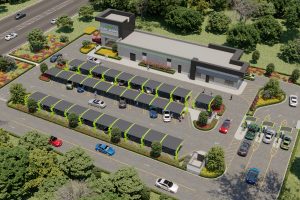



The Challenge
The owners wanted flexible designs for various tunnel lengths (150, 130, 100, and 80 feet by Sonny’s) that could function in both warm and cold climates. They also required efficient site layouts with exceptional traffic flow and as many free vacuum spaces as possible to enhance customer satisfaction. Additionally, they needed a quick permitting process to accelerate growth across their multiple locations.
The Solution
SSA designed a series of car washes that met the client’s needs for versatility, cost-effectiveness, and scalability. The designs ranged from 80-foot to 150-foot wash tunnels and were optimized for construction in a variety of climates. Each site layout was developed with excellent traffic flow, maximizing customer convenience and capacity, while integrating numerous free-vacuum spaces. Our team tackled challenging site conditions, adapting to local building codes, planning, and zoning requirements across different regions. We created highly detailed building plan sets that made the bidding and construction process smooth and efficient, resulting in minimal change orders.
The Results
The designs were a resounding success. They not only met the client’s aesthetic and functional requirements but were also cost-effective and easy to construct. Working closely with local civil engineers and expeditors, SSA expedited the permitting process, ensuring projects progressed smoothly. The owners were highly satisfied with the final designs, and customer response has been overwhelmingly positive. The flexibility of the designs has enabled EZ Express Car Wash to expand rapidly, with locations successfully operating in Florida, Georgia, Tennessee, and Alabama.




