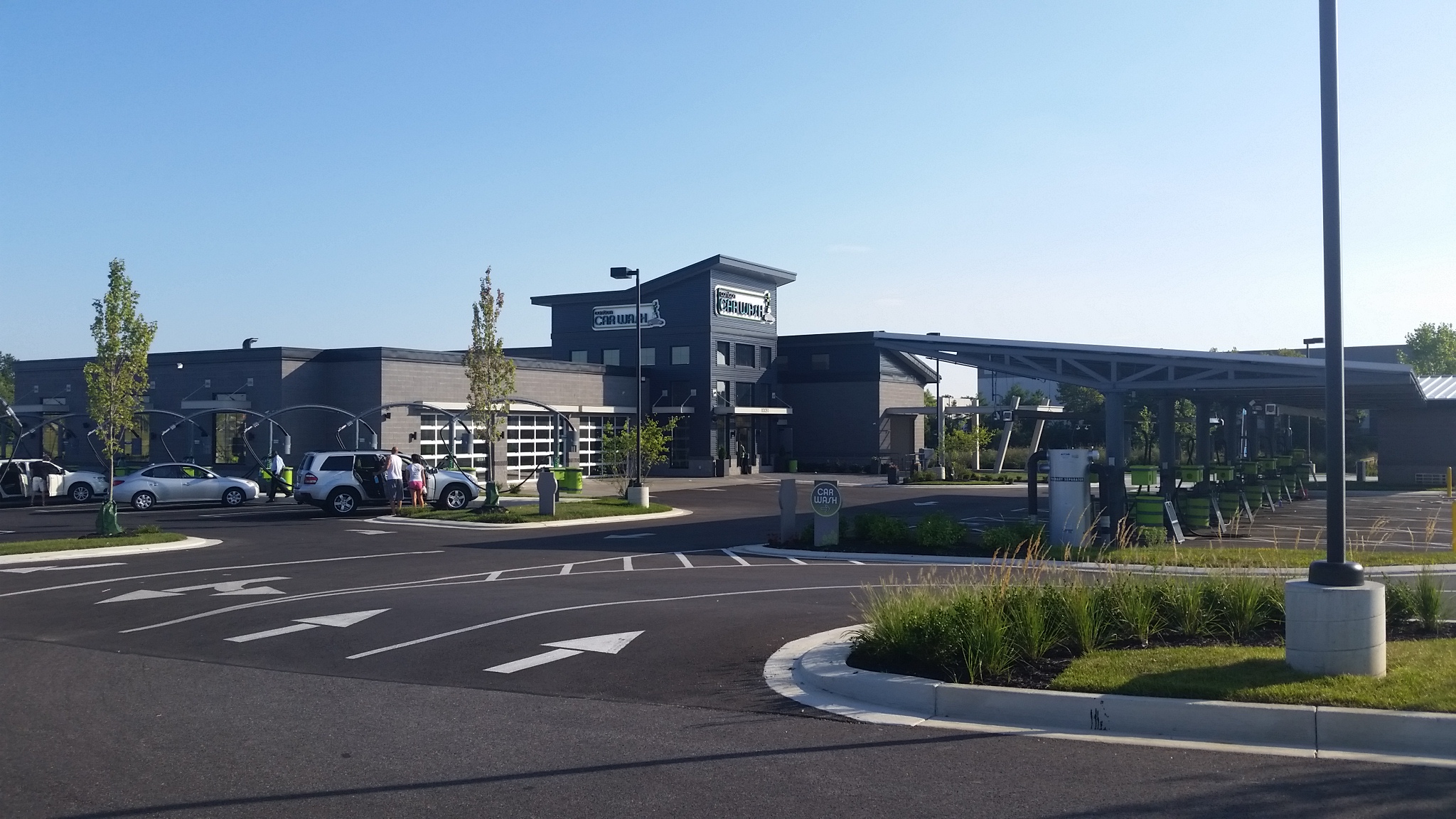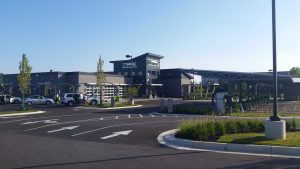
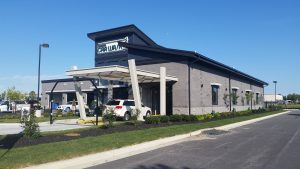
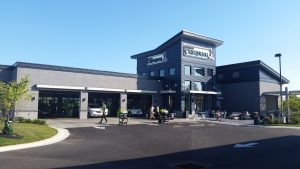
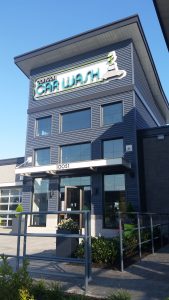
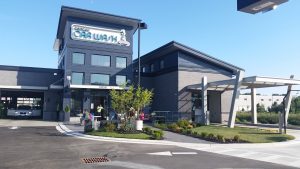
The Challenge
They desired a modern industrial design with a dark, sophisticated appearance, both inside and out, to differentiate their brand. Additionally, they needed large buildings to accommodate spacious customer lobbies, three or more full-service bays (12+ car capacity), 150-foot-long tunnels (Belanger), detail shelters, pay shelters, and as many free vacuum spaces as possible. All of this needed to fit within large square sites, which had to be maximized for operational efficiency.
The Solution
SSA designed several locations that perfectly balanced the owners’ desire for both high functionality and a modern, classy aesthetic. Our team successfully developed layouts that incorporated all of the requested features, including expansive lobbies, full-service bays, and long wash tunnels. We packed the sites as efficiently as possible, making room for large detail shelters, ample free vacuum spaces, and optimal traffic flow. The design was carefully tailored to meet the owners’ vision of an industrial, elegant style, while meeting stringent shopping center developer guidelines.
The Results
Despite the challenges posed by developer design requirements and local planning and zoning regulations in Maryland, SSA delivered solutions that worked beautifully. The final design was not only visually stunning but also highly functional, meeting all of the owners’ needs. The unique modern-industrial look with a sophisticated color palette distinguished Canton Car Wash from competitors and attracted many happy customers. The successful execution of the project resulted in highly efficient car wash operations and positive customer feedback across multiple locations.

