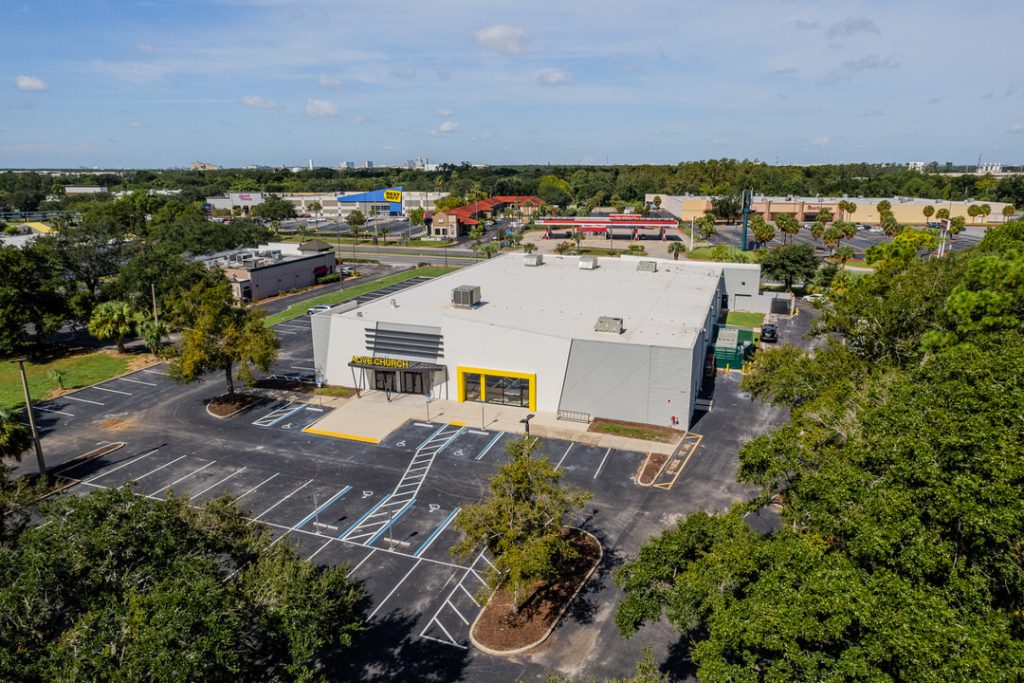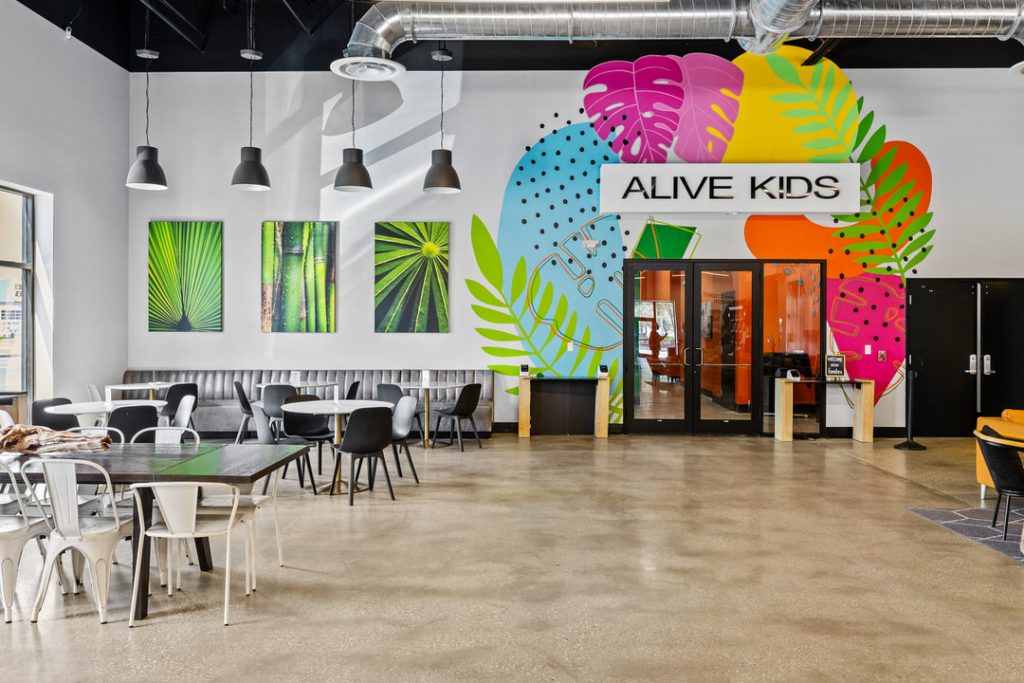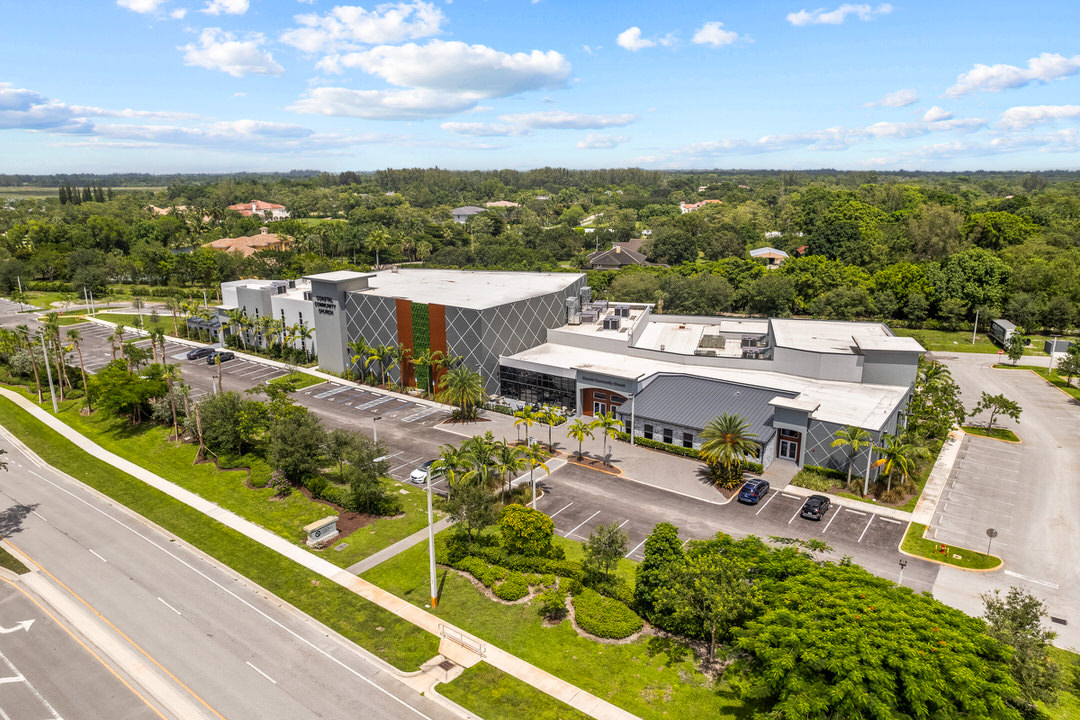Introduction
Building a new church requires careful planning, starting with site selection and approval. This initial phase sets the foundation for your entire project and typically takes 6–12 months to complete. The site plan approval process must happen before you can apply for building permits or start construction.
Your site plan needs to address multiple requirements, from parking spaces to environmental impact. Local governments require detailed plans showing building placement, drainage systems, utility connections, and traffic patterns. Municipalities can also review, site lighting photometrics, landscape buffers and landscaping. These plans help ensure your church will be a good neighbor and meet all safety standards.
The size of your congregation will influence many aspects of site selection. A general rule is to plan for 100 square feet of building space per 15 regular attendees, and 1 parking space for every 3 seats in the auditorium. Each 100 parking spaces take about 1 acre of land to accommodate. Your site should also allow for future growth—many churches plan for future expansion within their first decade.
Location accessibility is crucial for your congregation. Studies show that most church members live within a 15-minute drive of their place of worship. Your site choice should consider this travel time along with factors like visibility and available parking.
Cost considerations go beyond the initial land purchase. Site development often accounts for 15–20% of your total project budget. This includes expenses for utilities, drainage, parking lots, and landscaping. A clear understanding of these costs helps prevent budget surprises later in the project.
Understanding Zoning Requirements
Churches need specific zoning approvals before construction can begin. Most cities divide land into residential, commercial, and industrial zones. Churches are typically allowed in residential and commercial zones, but each municipality has its own rules.
- Conditional Use Permits (CUP): Local zoning codes often require churches to obtain a CUP, which shows that the church’s activities won’t disrupt the neighborhood. The approval process includes public hearings where neighbors can voice concerns about traffic, noise, or parking.
- Building Setbacks: These affect how close the church can be to property lines. A typical requirement might be 25 feet from the front property line and 15 feet from side property lines.
- Height Restrictions: Some zones limit buildings to 35 feet, while others allow up to 60 feet. Special exceptions may be needed for unique features like bell towers or steeples.
- Lot Coverage Rules: These determine what percentage of the property can have buildings on it. Most zones allow 30–40% coverage, leaving space for parking and landscaping. Some cities offer density bonuses for including community spaces or additional green areas.
Zoning requirements vary significantly between cities and neighborhoods. Working with a local architect or civil engineer who knows these codes will save time and money during the approval process.

Key Site Selection Criteria
The right location for your church starts with understanding essential site selection criteria:
- Minimum Lot Size: A 2–3 acre lot typically accommodates a 250-person congregation, including parking and the building footprint. For every additional 250 members, plan for 1–2 more acres.
- Accessibility: Most successful church sites are within a 15–20 minute drive for 80% of members. Consider proximity to major roads and highways, and evaluate traffic patterns during planned service times.
- Future Growth: Industry standards suggest planning for 20–30% growth over 5–10 years, ensuring the site allows for building expansion and additional parking.
- Environmental Factors: Conduct soil tests to check for:
- Load-bearing capacity
- Drainage qualities
- Contamination issues
- Rock formations
- Cost Considerations: Factor in site preparation, utility connections, road improvements, drainage systems, and environmental mitigation.
- Neighborhood Compatibility: Research local demographic trends, surrounding property values, nearby land uses, and community development plans.
A thorough evaluation of these criteria helps prevent costly mistakes and ensures your church can serve its community effectively for years to come.
Parking and Traffic Considerations
Church parking needs careful planning to handle weekly services and special events.
- Standard Parking Ratios: One space for every 2.5 – 3 seats in the main worship area. For a 300-seat sanctuary, you’ll need 100–120 parking spaces.
- Traffic Impact Studies: These are essential and typically required by local authorities. They analyze peak traffic periods (usually Sunday mornings and major holidays) and determine if road improvements, like turn lanes or traffic signals, are needed.
- Entry and Exit Planning: Focus on safety and traffic flow. Multiple access points reduce congestion, while proper sight lines ensure safe turns. Consider staggering service times to spread out traffic impact.
- Shared Parking Agreements: These can be cost-effective. For example, a church in Dallas saved $400,000 by sharing parking with a nearby office complex.
- Public Transportation Access: Churches near bus routes or train stations reduce parking needs by 10–15%. Installing bike racks and creating safe pedestrian paths also encourages alternative transportation.
- Future Growth: Plan for 20% more spaces than current needs to accommodate special events and future congregation growth.
- Handicap Spaces: Typically 2% of total parking must be accessible. Also, include adequate lighting, security cameras, and clear signage to ensure safety and easy navigation.
Utility Requirements
Building a church requires careful planning for utility infrastructure:
- Power: Requirements typically range from 400-800 amps & 3-phase service, depending on building size and features. Modern churches need reliable power for sound and lighting systems, HVAC equipment, kitchens, offices, and security systems.
- Water Systems: Must accommodate daily needs and emergencies. The average church uses 4,000–6,000 gallons per week, plus additional capacity for fire suppression systems.
- Key considerations: drinking fountains, restrooms, kitchens, baptismal pools, and landscaping irrigation.
- Sewer Capacity: Must align with peak usage, especially during large services. A typical 500-seat church requires a minimum 6-inch main sewer line.
- Storm Water Management: Includes retention ponds, underground storage, permeable pavements, and drainage systems.
- Communication Infrastructure: Ensure high-speed internet (minimum 100 Mbps), multiple phone lines, emergency systems, and audio/visual streaming capabilities.
Work with local utility companies early in the planning process to confirm service availability and connection costs.

Buffer and Landscape Requirements
A well-planned buffer zone and thoughtful landscaping create harmony between your church and the surrounding community:
- Setbacks: Typically range from 25–50 feet for religious facilities.
- Screening Requirements: Include a mix of trees, shrubs, and fencing. Many cities mandate visual barriers between parking areas and residential properties, such as a 6-foot privacy fence with evergreen trees spaced 15–20 feet apart.
- Tree Preservation: Many jurisdictions require maintaining a specific percentage of existing trees or replacing removed trees (e.g., a 2:1 ratio).
- Sound Management: Buffer zones should include sound-reducing elements like earth berms, dense vegetation, or acoustic fencing.
- Lighting Design: Prevent light spillover with downward-facing fixtures. Typical codes limit light levels to 0.5 foot-candles or less at residential property lines.
Working with a local landscape architect helps ensure compliance with municipal codes while creating an inviting space.
The Approval Process Timeline
The site plan approval process typically takes 6–12 months:
- Pre-Application Meeting: Review your initial concept with local planning officials.
- Submission Package: Include detailed site plans, architectural drawings, engineering studies, and environmental assessments. Most municipalities require 10–15 copies of all documents.
- Department Reviews:
- Planning: 30–45 days
- Engineering: 30–45 days
- Fire Department: 14–21 days
- Public Works: 14–21 days
- Public Hearings: Notify your congregation to attend and show support. Expect 2–3 public hearings over several months.
- Revisions: Adjust plans based on feedback. Each cycle adds 30–45 days.
- Final Approval: Comes from the city council or county commission. You’ll receive a formal letter outlining the conditions for construction.
Conclusion
Building a new church requires careful planning, patience, and attention to detail throughout the site selection and approval process. Success depends on thorough preparation and understanding of local requirements before breaking ground.
The typical timeline from site selection to final approval ranges from 6–18 months. This investment ensures your church meets all requirements and serves your congregation effectively for years to come.
Three key factors for success:
- Building a strong professional team early in the process.
- Maintaining open communication with local authorities.
- Engaging positively with the surrounding community.
Start with these resources:
- An architect with religious facility experience.
- A real estate attorney specializing in land use law.
- Your local planning and zoning office.
- An experienced civil engineer familiar with religious facility projects.
Taking time to get these foundational steps right will help create a stable foundation for your ministry’s growth and community impact.

