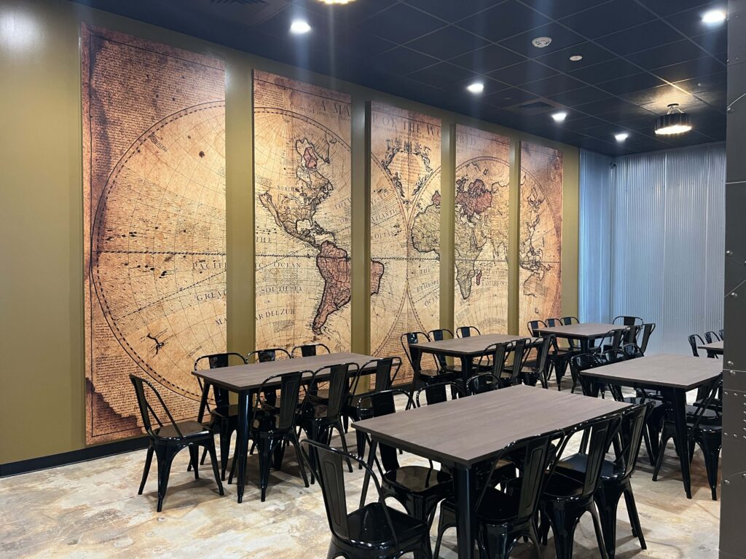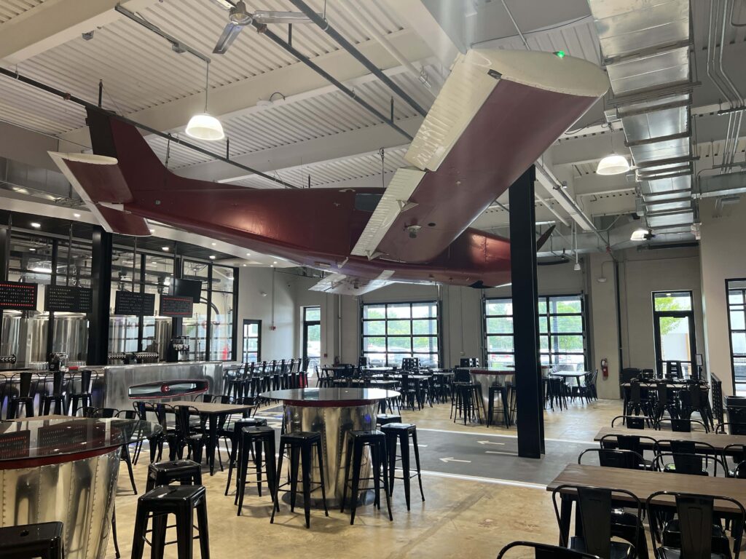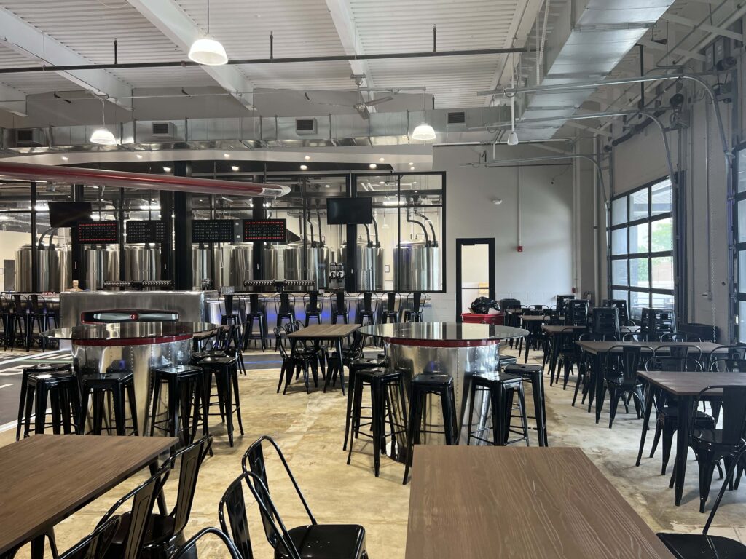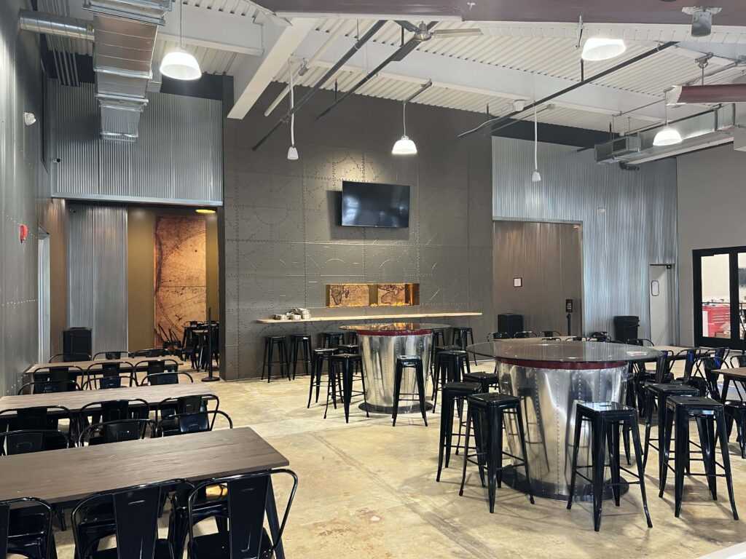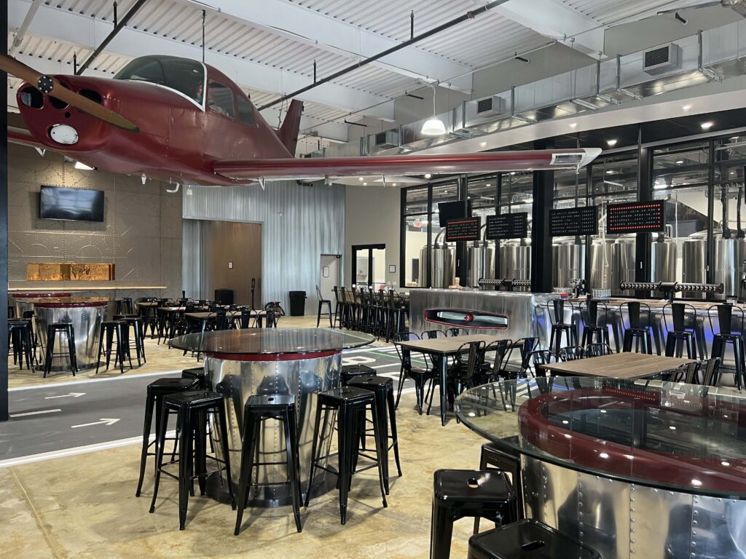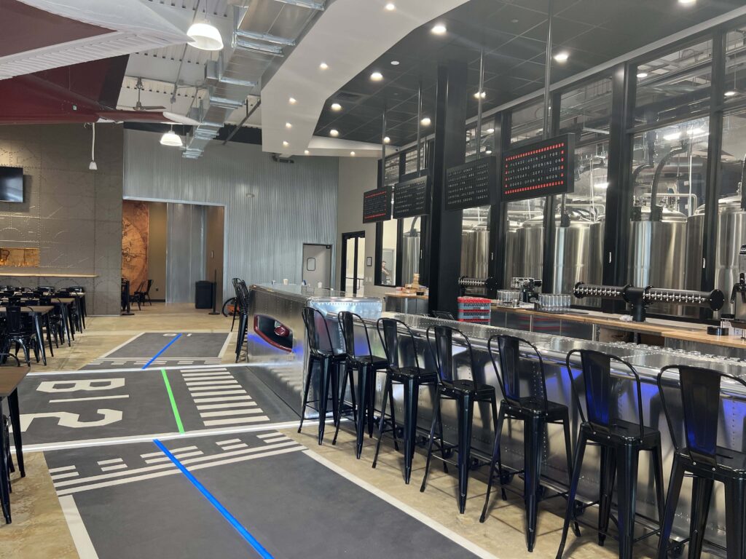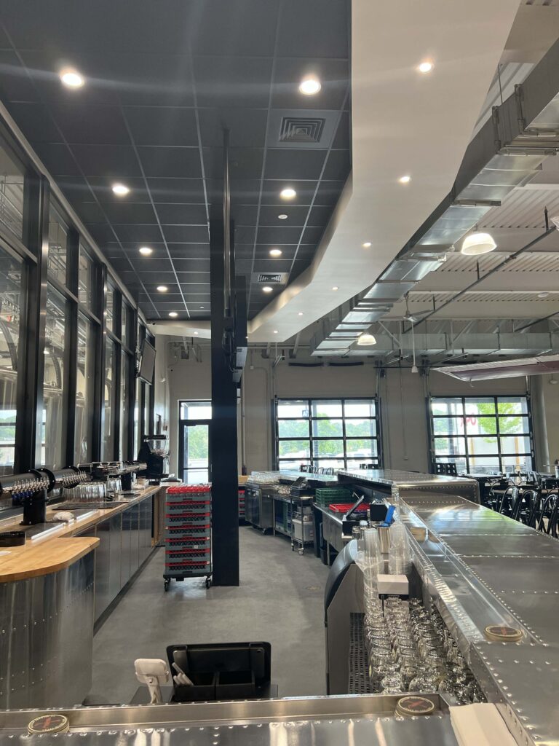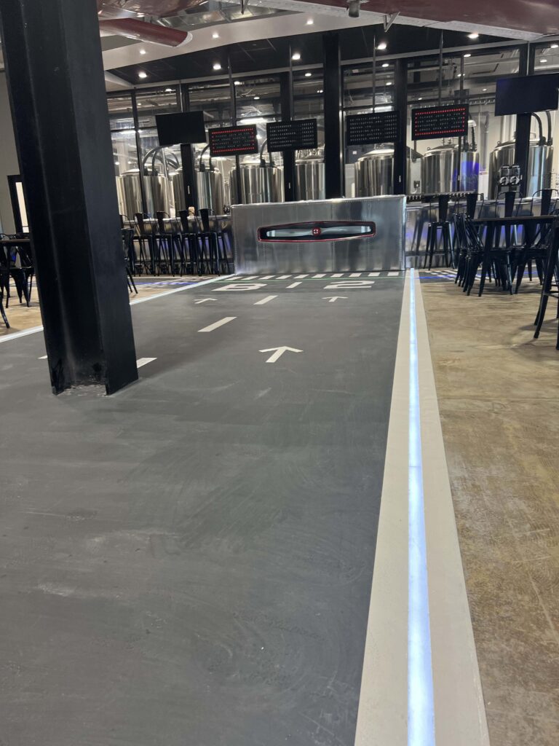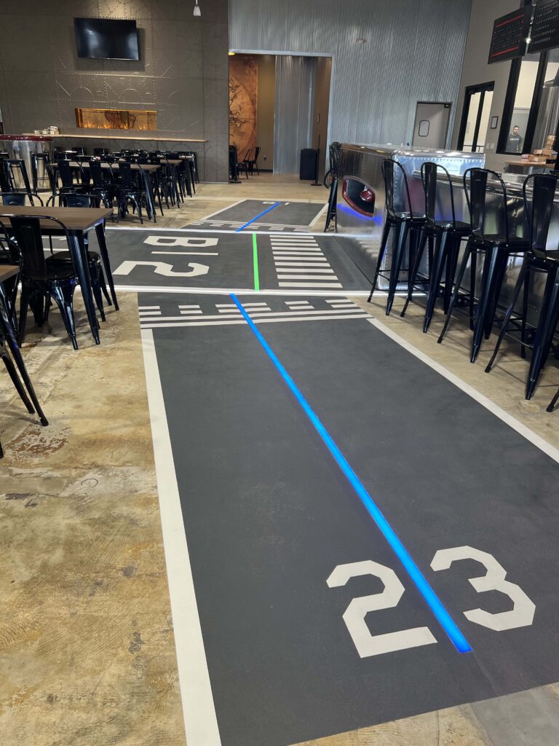The Challenge
The location, a repurposed former Sears site, posed several challenges:
• A lower-level 8,500 sq. ft. space requiring extensive utility work.
• Electrical connections needed to be routed 500 feet to the main distribution room through a complex pathway of chases.
• HVAC system ductwork had to navigate a 45-foot vertical chase from rooftop units to the interior.
The Solution
We embraced the “Pilot” concept and designed a space that celebrates aviation and innovation:
• Aircraft Centerpiece: A real airplane hangs prominently in the space, becoming an instant focal point and conversation starter.
• Runway-Inspired Flooring: The floor design features a runway theme with integrated LED lighting to enhance the immersive aviation aesthetic.
• Custom Furniture & Decor: Tables designed to resemble jet engines and walls clad in industrial-style metal evoke the feeling of an airplane hangar.
The Results
The finished space exceeded the client’s expectations, fully capturing the desired Pilot theme. Every element, from the dramatic airplane display to the cohesive decor, delivers a memorable experience for patrons. The result is a dynamic and immersive environment that embodies Bonesaw’s vision while overcoming significant logistical challenges.

